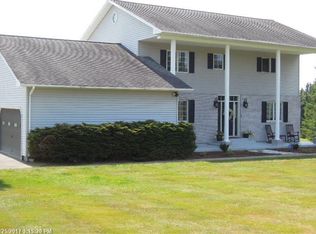Closed
$340,000
75 Spruce Ridge Road, Caribou, ME 04736
4beds
2,224sqft
Single Family Residence
Built in 1987
2.71 Acres Lot
$345,800 Zestimate®
$153/sqft
$2,450 Estimated rent
Home value
$345,800
Estimated sales range
Not available
$2,450/mo
Zestimate® history
Loading...
Owner options
Explore your selling options
What's special
Discover this beautifully crafted 4-bedroom home, nestled on 2+ acres in one of the area's most sought-after neighborhoods. Built with exceptional attention to detail and solid construction, this residence offers both comfort and durability.
Inside, you'll find a spacious layout featuring a bonus room, two full bathrooms upstairs, and a convenient half bath on the main floor. The expansive living room provides ample space for relaxation and entertaining, while the attached two-bay garage adds practicality. Abundant storage throughout ensures a place for everything.
This home combines quality craftsmanship with a prime location, offering a unique opportunity you won't want to miss. Contact us today to schedule your private showing!
Zillow last checked: 8 hours ago
Listing updated: June 27, 2025 at 05:37pm
Listed by:
Fields Realty LLC (207)551-5835
Bought with:
Progressive Realty
Source: Maine Listings,MLS#: 1619671
Facts & features
Interior
Bedrooms & bathrooms
- Bedrooms: 4
- Bathrooms: 3
- Full bathrooms: 2
- 1/2 bathrooms: 1
Bedroom 1
- Level: Second
- Area: 170 Square Feet
- Dimensions: 17 x 10
Bedroom 2
- Level: Second
- Area: 169 Square Feet
- Dimensions: 13 x 13
Bedroom 3
- Level: Second
- Area: 130 Square Feet
- Dimensions: 10 x 13
Bonus room
- Level: Second
- Area: 160 Square Feet
- Dimensions: 10 x 16
Family room
- Level: First
- Area: 187 Square Feet
- Dimensions: 17 x 11
Kitchen
- Level: First
- Area: 364 Square Feet
- Dimensions: 13 x 28
Living room
- Level: First
- Area: 285 Square Feet
- Dimensions: 19 x 15
Mud room
- Level: First
- Area: 56 Square Feet
- Dimensions: 7 x 8
Heating
- Baseboard, Hot Water
Cooling
- None
Appliances
- Included: Electric Range, Refrigerator
Features
- Bathtub, Storage, Primary Bedroom w/Bath
- Flooring: Carpet, Laminate, Other
- Basement: Interior Entry,Full,Unfinished
- Has fireplace: No
Interior area
- Total structure area: 2,224
- Total interior livable area: 2,224 sqft
- Finished area above ground: 2,224
- Finished area below ground: 0
Property
Parking
- Total spaces: 2
- Parking features: Paved, Garage Door Opener
- Attached garage spaces: 2
Features
- Patio & porch: Deck
- Has view: Yes
- View description: Scenic
Lot
- Size: 2.71 Acres
- Features: Near Shopping, Near Town, Rolling Slope, Landscaped
Details
- Parcel number: CARIM11L094
- Zoning: Residential
Construction
Type & style
- Home type: SingleFamily
- Architectural style: Contemporary
- Property subtype: Single Family Residence
Materials
- Wood Frame, Vinyl Siding
- Roof: Shingle
Condition
- Year built: 1987
Utilities & green energy
- Electric: Circuit Breakers
- Sewer: Private Sewer, Septic Design Available
- Water: Private, Well
- Utilities for property: Utilities On
Community & neighborhood
Location
- Region: Caribou
Other
Other facts
- Road surface type: Paved
Price history
| Date | Event | Price |
|---|---|---|
| 6/27/2025 | Sold | $340,000+0%$153/sqft |
Source: | ||
| 6/3/2025 | Pending sale | $339,900$153/sqft |
Source: | ||
| 4/25/2025 | Contingent | $339,900$153/sqft |
Source: | ||
| 4/21/2025 | Listed for sale | $339,900$153/sqft |
Source: | ||
Public tax history
| Year | Property taxes | Tax assessment |
|---|---|---|
| 2024 | $5,151 +9.7% | $240,700 |
| 2023 | $4,694 +14.2% | $240,700 +37.9% |
| 2022 | $4,109 | $174,500 |
Find assessor info on the county website
Neighborhood: 04736
Nearby schools
GreatSchools rating
- 4/10Caribou Community SchoolGrades: PK-8Distance: 1.6 mi
- NACaribou High SchoolGrades: 9-12Distance: 2.8 mi
- 3/10Caribou High SchoolGrades: 9-12Distance: 2.8 mi
Get pre-qualified for a loan
At Zillow Home Loans, we can pre-qualify you in as little as 5 minutes with no impact to your credit score.An equal housing lender. NMLS #10287.
