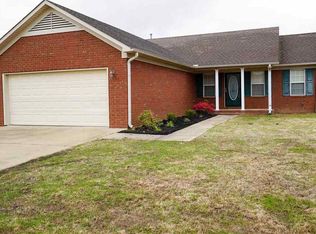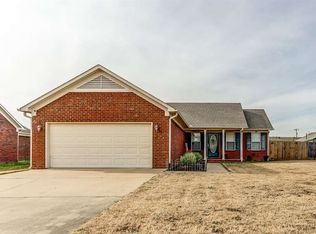Sold for $185,000 on 12/13/24
$185,000
75 Springview St, Mason, TN 38049
3beds
1,259sqft
Single Family Residence
Built in 1998
0.33 Acres Lot
$187,400 Zestimate®
$147/sqft
$1,519 Estimated rent
Home value
$187,400
$157,000 - $223,000
$1,519/mo
Zestimate® history
Loading...
Owner options
Explore your selling options
What's special
Rennovated in the past 12 months. This 3 bedroom 2 bath home lives really big! LVP in the living areas, split bedrooms and open floor plan. The home features a extra large fenced backyard and sits just accross the street from the neighborhood park. Security system with cameras is included. Seller is open to paying some of Buyers closing costs! This is a great location and quiet neighborhood.
Zillow last checked: 8 hours ago
Listing updated: December 16, 2024 at 02:01pm
Listed by:
Jeffrey Waters,
Capstone Realty Services
Bought with:
Colleen S Long
Keller Williams
Source: MAAR,MLS#: 10181037
Facts & features
Interior
Bedrooms & bathrooms
- Bedrooms: 3
- Bathrooms: 2
- Full bathrooms: 2
Primary bedroom
- Features: Walk-In Closet(s)
- Area: 169
- Dimensions: 13 x 13
Bedroom 2
- Features: Carpet
- Area: 132
- Dimensions: 11 x 12
Bedroom 3
- Features: Carpet
- Area: 132
- Dimensions: 11 x 12
Primary bathroom
- Features: Full Bath
Dining room
- Area: 144
- Dimensions: 12 x 12
Kitchen
- Area: 90
- Dimensions: 9 x 10
Living room
- Features: LR/DR Combination
- Area: 240
- Dimensions: 15 x 16
Den
- Dimensions: 0 x 0
Heating
- Central, Natural Gas
Cooling
- Central Air, Ceiling Fan(s)
Appliances
- Included: Range/Oven, Disposal, Dishwasher, Microwave
Features
- All Bedrooms Down
- Flooring: Part Carpet, Vinyl
- Windows: Aluminum Frames, Double Pane Windows
- Has fireplace: No
Interior area
- Total interior livable area: 1,259 sqft
Property
Parking
- Parking features: Driveway/Pad
- Has uncovered spaces: Yes
Features
- Stories: 1
- Patio & porch: Porch, Patio
- Pool features: None
- Fencing: Wood
Lot
- Size: 0.33 Acres
- Dimensions: .33
- Features: Level
Details
- Parcel number: 138B 138B B01300
Construction
Type & style
- Home type: SingleFamily
- Architectural style: Traditional
- Property subtype: Single Family Residence
Materials
- Wood/Composition
- Foundation: Slab
- Roof: Composition Shingles
Condition
- New construction: No
- Year built: 1998
Utilities & green energy
- Sewer: Public Sewer
Community & neighborhood
Security
- Security features: Burglar Alarm, Fire Alarm, Monitored Alarm System, Smoke Detector(s), Closed Circuit Camera(s)
Community
- Community features: Other (See Remarks)
Location
- Region: Mason
- Subdivision: Richland Hills Phase Ii
Other
Other facts
- Listing terms: Conventional,FHA,VA Loan
Price history
| Date | Event | Price |
|---|---|---|
| 12/13/2024 | Sold | $185,000-7.5%$147/sqft |
Source: | ||
| 11/5/2024 | Pending sale | $199,900$159/sqft |
Source: | ||
| 9/11/2024 | Listed for sale | $199,900+14.2%$159/sqft |
Source: | ||
| 11/3/2023 | Sold | $175,000-2.7%$139/sqft |
Source: | ||
| 9/28/2023 | Pending sale | $179,900$143/sqft |
Source: | ||
Public tax history
| Year | Property taxes | Tax assessment |
|---|---|---|
| 2024 | $833 | $30,200 |
| 2023 | $833 +12.5% | $30,200 +43% |
| 2022 | $740 | $21,125 |
Find assessor info on the county website
Neighborhood: 38049
Nearby schools
GreatSchools rating
- 4/10Austin Peay Elementary SchoolGrades: PK-5Distance: 6.1 mi
- 5/10Brighton Middle SchoolGrades: 6-8Distance: 11.8 mi
- 6/10Brighton High SchoolGrades: 9-12Distance: 11.8 mi

Get pre-qualified for a loan
At Zillow Home Loans, we can pre-qualify you in as little as 5 minutes with no impact to your credit score.An equal housing lender. NMLS #10287.

