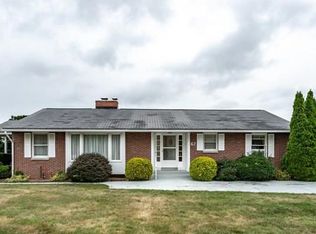Sold for $465,000 on 01/24/25
$465,000
75 Springfield St, Wilbraham, MA 01095
2beds
1,532sqft
Single Family Residence
Built in 2016
0.6 Acres Lot
$477,600 Zestimate®
$304/sqft
$2,777 Estimated rent
Home value
$477,600
$430,000 - $530,000
$2,777/mo
Zestimate® history
Loading...
Owner options
Explore your selling options
What's special
Condo like Living, without the condo fees. You could own this beautiful thoughtfully crafted one floor living ranch showcasing many builder upgrades, completely rebuilt in 2016-2017! Step into a world of comfort as you enter the open concept living space bathed in natural lite- embellished with high ceilings, transom windows, custom trim and a gas fireplace that exudes elegance. The heart of this home, the amazing cooks kitchen — with adjoining dining and family areas touts many upgrades that include an expansive island, abundance of cabinetry, gas stove, 2 copper lined farmers sinks, wine chiller and much more making it ideal for gatherings. Sit back and relax in the lovely backyard with stretched patios' sun/privacy shades, gas grille cooking area, gazebo & fire pit all overlooking views of the notable Wilbraham Monson Academy athletic field. With top-notch schools and amenities just a stone’s throw away. This home outshines the rest! Best to enjoy it in person.
Zillow last checked: 8 hours ago
Listing updated: January 25, 2025 at 05:21am
Listed by:
Shelley Trehey 413-244-8268,
HB Real Estate, LLC 413-213-5911
Bought with:
Melissa Schechterle
Lamacchia Realty, Inc.
Source: MLS PIN,MLS#: 73259595
Facts & features
Interior
Bedrooms & bathrooms
- Bedrooms: 2
- Bathrooms: 2
- Full bathrooms: 2
Primary bedroom
- Features: Bathroom - Full, Walk-In Closet(s), Closet/Cabinets - Custom Built, Flooring - Hardwood, Chair Rail, Deck - Exterior, Exterior Access, Recessed Lighting, Lighting - Overhead, Crown Molding, Decorative Molding
- Level: First
Bedroom 2
- Features: Flooring - Hardwood, Lighting - Overhead
- Level: First
Primary bathroom
- Features: Yes
Bathroom 1
- Features: Bathroom - Double Vanity/Sink, Bathroom - Tiled With Shower Stall, Closet, Flooring - Stone/Ceramic Tile
- Level: First
Bathroom 2
- Features: Bathroom - Tiled With Shower Stall, Flooring - Stone/Ceramic Tile
- Level: First
Dining room
- Features: Closet/Cabinets - Custom Built, Flooring - Hardwood, Open Floorplan, Recessed Lighting, Decorative Molding
- Level: First
Family room
- Features: Flooring - Hardwood, Deck - Exterior, Exterior Access, Open Floorplan, Recessed Lighting
- Level: First
Kitchen
- Features: Closet/Cabinets - Custom Built, Flooring - Hardwood, Flooring - Stone/Ceramic Tile, Dining Area, Countertops - Stone/Granite/Solid, Kitchen Island, Wet Bar, Cabinets - Upgraded, Cable Hookup, Country Kitchen, Deck - Exterior, Exterior Access, Open Floorplan, Recessed Lighting, Stainless Steel Appliances, Pot Filler Faucet, Wine Chiller, Gas Stove, Lighting - Pendant, Crown Molding, Vestibule, Decorative Molding
- Level: First
Living room
- Features: Closet, Closet/Cabinets - Custom Built, Flooring - Hardwood, Exterior Access, Open Floorplan, Recessed Lighting, Vestibule, Decorative Molding
- Level: First
Heating
- Electric Baseboard, Ductless
Cooling
- Ductless
Appliances
- Laundry: Electric Dryer Hookup, Washer Hookup, First Floor
Features
- Closet/Cabinets - Custom Built, Lighting - Overhead, Wet Bar, Finish - Sheetrock, Internet Available - Broadband
- Flooring: Tile, Hardwood
- Doors: Insulated Doors, Storm Door(s)
- Windows: Insulated Windows
- Basement: Full,Partial,Garage Access,Concrete,Unfinished
- Number of fireplaces: 1
- Fireplace features: Living Room
Interior area
- Total structure area: 1,532
- Total interior livable area: 1,532 sqft
Property
Parking
- Total spaces: 11
- Parking features: Attached, Heated Garage, Storage, Workshop in Garage, Garage Faces Side, Insulated, Oversized, Off Street, Stone/Gravel, Unpaved
- Attached garage spaces: 4
- Uncovered spaces: 7
Features
- Patio & porch: Deck - Exterior, Porch, Deck, Deck - Composite, Patio
- Exterior features: Porch, Deck, Deck - Composite, Patio, Gazebo, Outdoor Gas Grill Hookup
Lot
- Size: 0.60 Acres
- Features: Underground Storage Tank, Cleared, Level
Details
- Additional structures: Workshop, Gazebo
- Parcel number: 4295811
- Zoning: R26
Construction
Type & style
- Home type: SingleFamily
- Architectural style: Ranch
- Property subtype: Single Family Residence
Materials
- Frame
- Foundation: Concrete Perimeter, Block
- Roof: Shingle
Condition
- Year built: 2016
Utilities & green energy
- Electric: Generator, 220 Volts, Circuit Breakers, Generator Connection
- Sewer: Private Sewer
- Water: Public
- Utilities for property: for Gas Range, for Electric Dryer, Washer Hookup, Icemaker Connection, Generator Connection, Outdoor Gas Grill Hookup
Green energy
- Energy generation: Solar
Community & neighborhood
Community
- Community features: Shopping, Park, House of Worship, Private School, Public School, University, Sidewalks
Location
- Region: Wilbraham
Other
Other facts
- Road surface type: Paved
Price history
| Date | Event | Price |
|---|---|---|
| 1/24/2025 | Sold | $465,000-3.1%$304/sqft |
Source: MLS PIN #73259595 | ||
| 7/20/2024 | Price change | $479,900-4%$313/sqft |
Source: MLS PIN #73259595 | ||
| 7/2/2024 | Listed for sale | $499,900+237.8%$326/sqft |
Source: MLS PIN #73259595 | ||
| 7/6/2017 | Sold | $148,000-2.6%$97/sqft |
Source: Public Record | ||
| 12/26/2014 | Sold | $152,000$99/sqft |
Source: Public Record | ||
Public tax history
| Year | Property taxes | Tax assessment |
|---|---|---|
| 2025 | $8,958 +8.5% | $501,000 +12.3% |
| 2024 | $8,255 +13.1% | $446,200 +14.3% |
| 2023 | $7,300 +1.8% | $390,400 +11.6% |
Find assessor info on the county website
Neighborhood: 01095
Nearby schools
GreatSchools rating
- NAMile Tree Elementary SchoolGrades: PK-1Distance: 0.8 mi
- 5/10Wilbraham Middle SchoolGrades: 6-8Distance: 1.3 mi
- 8/10Minnechaug Regional High SchoolGrades: 9-12Distance: 0.8 mi

Get pre-qualified for a loan
At Zillow Home Loans, we can pre-qualify you in as little as 5 minutes with no impact to your credit score.An equal housing lender. NMLS #10287.
Sell for more on Zillow
Get a free Zillow Showcase℠ listing and you could sell for .
$477,600
2% more+ $9,552
With Zillow Showcase(estimated)
$487,152
