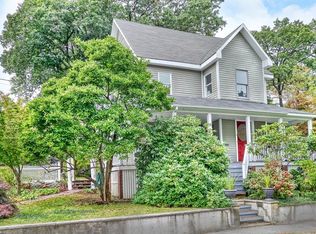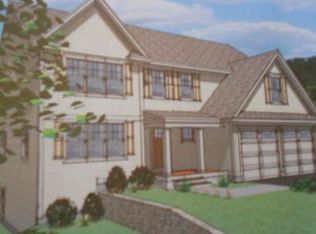Raised ranch 3-bedroom home with hardwood floors throughout and 2 great working fireplaces. House, garage and attic insulated Oct 2022. Newly painted and move-in ready mint condition, read on! Completely updated and modern kitchen and bathroom. Kitchen has all stainless steel appliances, granite tile kitchen countertops which wrap around all the way into Sunroom, extra deep Franke kitchen sink with custom wire shelf for drying and gooseneck Grohe faucet overlooking the Sunroom and right through the extra large custom Anderson windows onto a large perennial flower garden outside. Original 1965 GE wall oven works fantastic. Open floor plan from kitchen, dining room and with a step-down to the Sunroom. Sunroom has 2 large skylights and 6 3' wide windows. Dining room has 4 Champion ceiling to floor casement windows with open views to side of house overlooking lawn, trees and shrubs. Living room has a working fireplace and with picture window and 2 smaller windows to the side of it. Great layout for entertaining. Completely updated & modern 1st floor bathroom with floor-to-ceiling neutral off-white marble look ceramic tile, bathtub has glass shower doors and Waterpick showerhead and white 42" bathroom cabinet. Large finished family room upon entry from front entrance has a nice looking brick fireplace and ceiling fan. Large deck off of Sunroom with Anderson french patio doors that lead to it. Largest bedroom also has a large skylight with a shade. Yard also has concrete patio. Large 2 car garage also. House and attic both were insulated in 2023. Warm in the winter & cool in the summer
This property is off market, which means it's not currently listed for sale or rent on Zillow. This may be different from what's available on other websites or public sources.

