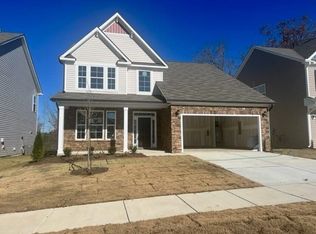Sold for $410,000
$410,000
75 Spring Crest Dr, Angier, NC 27501
4beds
2,778sqft
Single Family Residence, Residential
Built in 2022
6,098.4 Square Feet Lot
$413,300 Zestimate®
$148/sqft
$2,166 Estimated rent
Home value
$413,300
$389,000 - $438,000
$2,166/mo
Zestimate® history
Loading...
Owner options
Explore your selling options
What's special
The spacious Middleton floor plan features a master bedroom on the main level, providing convenience and privacy for the homeowner. The formal dining room is perfect for hosting dinner parties and gathering. The large central island in the kitchen creates a focal point and separates the kitchen from the family room, allowing for easy flow and interaction between the two spaces. The gourmet kitchen is a chef's dream featuring high-end appliances and plenty of of counter and storage space. The tile shower with a seat in the primary bedroom adds a touch of luxury and comfort. Upstairs, there are three additional bedrooms, and a finished bonus room. Schedule your showing today, Welcome Home!
Zillow last checked: 8 hours ago
Listing updated: October 28, 2025 at 12:31am
Listed by:
Anna Powell 910-985-0441,
EXP Realty LLC
Bought with:
Howie Freiling, 317197
Long & Foster Real Estate INC/Brier Creek
Source: Doorify MLS,MLS#: 10044180
Facts & features
Interior
Bedrooms & bathrooms
- Bedrooms: 4
- Bathrooms: 3
- Full bathrooms: 2
- 1/2 bathrooms: 1
Heating
- Heat Pump
Cooling
- Central Air, Heat Pump
Appliances
- Included: Cooktop, Dishwasher
- Laundry: Laundry Room
Features
- Bathtub/Shower Combination, Pantry, Ceiling Fan(s), Entrance Foyer, Kitchen Island, Open Floorplan, Master Downstairs, Quartz Counters, Walk-In Closet(s), Walk-In Shower
- Flooring: Vinyl
Interior area
- Total structure area: 2,778
- Total interior livable area: 2,778 sqft
- Finished area above ground: 2,778
- Finished area below ground: 0
Property
Parking
- Total spaces: 2
- Parking features: Driveway
- Attached garage spaces: 2
Features
- Levels: Two
- Stories: 2
- Patio & porch: Covered, Front Porch, Patio
- Has view: Yes
Lot
- Size: 6,098 sqft
Details
- Parcel number: 040664 0083 26
- Special conditions: Standard
Construction
Type & style
- Home type: SingleFamily
- Architectural style: Traditional
- Property subtype: Single Family Residence, Residential
Materials
- Brick Veneer, Vinyl Siding
- Foundation: Slab
- Roof: Shingle
Condition
- New construction: No
- Year built: 2022
Utilities & green energy
- Sewer: Public Sewer
- Water: Public
Community & neighborhood
Location
- Region: Angier
- Subdivision: Neills Pointe
HOA & financial
HOA
- Has HOA: Yes
- HOA fee: $111 quarterly
- Services included: Maintenance Grounds
Price history
| Date | Event | Price |
|---|---|---|
| 10/7/2024 | Sold | $410,000-2.4%$148/sqft |
Source: | ||
| 8/6/2024 | Listed for sale | $420,000+5.3%$151/sqft |
Source: | ||
| 7/28/2023 | Sold | $399,000$144/sqft |
Source: Public Record Report a problem | ||
Public tax history
| Year | Property taxes | Tax assessment |
|---|---|---|
| 2025 | $4,809 | $405,153 |
| 2024 | $4,809 +0.8% | $405,153 |
| 2023 | $4,769 +1388.1% | $405,153 +1361.6% |
Find assessor info on the county website
Neighborhood: 27501
Nearby schools
GreatSchools rating
- 2/10Angier ElementaryGrades: PK,3-5Distance: 1.5 mi
- 2/10Harnett Central MiddleGrades: 6-8Distance: 3.7 mi
- 3/10Harnett Central HighGrades: 9-12Distance: 3.6 mi
Schools provided by the listing agent
- Elementary: Harnett - Angier
- Middle: Harnett - Harnett Central
- High: Harnett - Harnett Central
Source: Doorify MLS. This data may not be complete. We recommend contacting the local school district to confirm school assignments for this home.
Get a cash offer in 3 minutes
Find out how much your home could sell for in as little as 3 minutes with a no-obligation cash offer.
Estimated market value
$413,300
