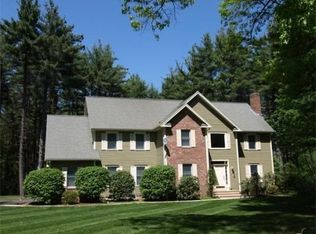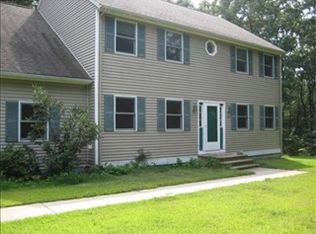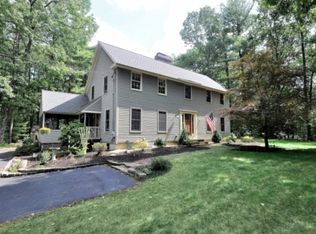The delightful 4.5-acre Wolf Run Farm offers a rare package of amenities, with something for everyone. Framed by a handsome mahogany front porch, the custom colonial has a legal 2-story inlaw apartment with a separate entrance, fully equipped kitchen and stackable laundry. A hardi-plank-sided 4-year-old detached garage offers housing for vehicles and equipment, while doubling as a barn for your horses: its side aisle has 4 in-and-out matted stalls leading to 3 connected fenced paddocks. There's a playground for dogs, too--they can romp all day in a separate fenced enclosure closer to the house. The heart of the home is a welcoming eat-in country kitchen with posh fixtures, including a center granite island/breakfast bar with a pendant lighting, vegetable sink, crown molding, propane range, and sliders to one of the Trex decks. The finished lower level has a full bath & two large spaces that are perfect for work or study, games, or TV. The central air system was updated in 2017.
This property is off market, which means it's not currently listed for sale or rent on Zillow. This may be different from what's available on other websites or public sources.


