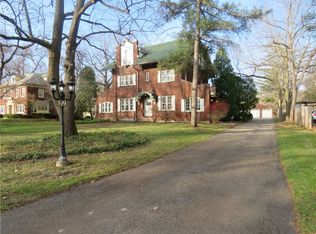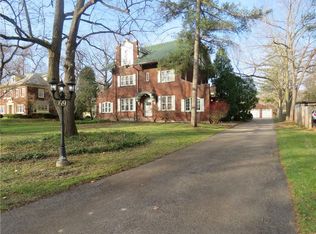RARE OPPERTUNITY TO OWN A HOME IN THIS DESIREABLE BRIGHTON NEIGHBORHOOD* 5 BEDROOM*3.5 REMODELED BATHS* BRICK COLONIAL*CIRCA 1928*SLATE ROOF WITH ICE SHIELD* OVER 3000SF*BEAUTIFUL HARDWOOD FLOORS THRU OUT*FORMAL DINING ROOM AND HUGE BREAKFAST ROOM*SUNLIGHT SUNROOM*BRICK PATIO* LARGE .60 ACRE LOT*LIVING ROOM WITH WOODBURNING FIREPLACE*LAUNDRY SHOOT*FINISHED ATTIC WITH FULL BATH*LOTS OF STORAGE AND CLOSETS*MUD ROOM*NURSERY IN MASTER BEDROOM WOULD MAKE GREAT WALK IN CLOSET* TONS OF POTENTIAL*CLOSE TO HOSPITALS,SHOPPING,EXPRESSWAY,SCHOOLS*DELAYED NEGOCIATIONS UNTILL MONDAY OCT. 5 AT NOON*PLEASE FOLLOW COVID GUIDELINES*USE SHOWING TIME TO SET UP APPOINTMENTS *FINISHED 3RD FLOOR ADDS 300SF + 200 SF ADDED WHEN KITCHEN WAS REMODELED*LEADED GLASS AND NATURAL WOODWORK*KITCHEN WAS REMODELED IN THE 90S.BEAUTIFUL STAIRCASE AND RAILINGS*
This property is off market, which means it's not currently listed for sale or rent on Zillow. This may be different from what's available on other websites or public sources.

