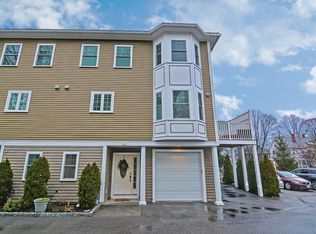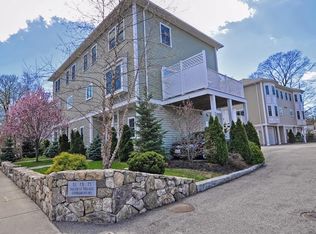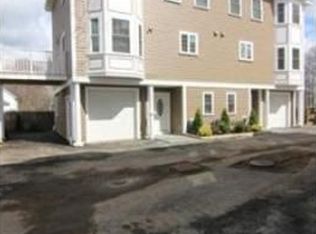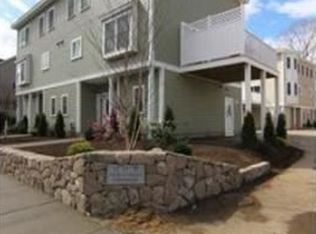Sold for $926,000 on 05/30/24
$926,000
75 South St #1, Waltham, MA 02453
3beds
2,584sqft
Condominium, Townhouse
Built in 2012
-- sqft lot
$951,500 Zestimate®
$358/sqft
$4,998 Estimated rent
Home value
$951,500
$894,000 - $1.02M
$4,998/mo
Zestimate® history
Loading...
Owner options
Explore your selling options
What's special
Immaculately maintained 2012 townhome in Waltham awaits! This 3-level gem boasts 3 bedrooms, 3.5 baths, and a convenient 1-car garage with additional carport. Enjoy the benefits of low monthly HOA fees ($200) in a community where owner occupancy is a focus (5/6). The modern kitchen features sleek cherry cabinets, gas cooking, stainless steel appliances, and granite countertops - perfect for your culinary creations! Living room has gas fireplace, with slider to second-floor deck overlooking gardens. Perfect for morning coffee or evening cocktails. Easy access to highways and close proximity to prestigious universities make this an ideal location for commuters and students alike. Don't miss this opportunity to live in comfort and style!
Zillow last checked: 8 hours ago
Listing updated: May 30, 2024 at 12:39pm
Listed by:
Scott Driscoll 781-956-5961,
Redfin Corp. 617-340-7803
Bought with:
Stephen Tysz
Leopold & McMasters Realty
Source: MLS PIN,MLS#: 73219189
Facts & features
Interior
Bedrooms & bathrooms
- Bedrooms: 3
- Bathrooms: 4
- Full bathrooms: 3
- 1/2 bathrooms: 1
Primary bedroom
- Features: Bathroom - Full, Skylight, Walk-In Closet(s), Flooring - Hardwood, Window(s) - Bay/Bow/Box
- Level: Third
Bedroom 2
- Features: Closet, Flooring - Hardwood
- Level: Third
Bedroom 3
- Features: Closet, Flooring - Hardwood
- Level: Third
Primary bathroom
- Features: Yes
Bathroom 1
- Features: Bathroom - Half, Flooring - Stone/Ceramic Tile
- Level: Second
Bathroom 2
- Features: Bathroom - Full, Bathroom - Double Vanity/Sink, Bathroom - Tiled With Shower Stall, Flooring - Stone/Ceramic Tile
- Level: Third
Bathroom 3
- Features: Bathroom - Full, Bathroom - Tiled With Tub & Shower, Skylight, Flooring - Stone/Ceramic Tile
- Level: Third
Dining room
- Features: Flooring - Hardwood, Balcony / Deck, Exterior Access, Lighting - Pendant
- Level: Second
Kitchen
- Features: Flooring - Hardwood, Countertops - Stone/Granite/Solid, Breakfast Bar / Nook, Recessed Lighting, Stainless Steel Appliances, Peninsula, Lighting - Pendant
- Level: Second
Living room
- Features: Flooring - Hardwood, Window(s) - Bay/Bow/Box
- Level: Second
Office
- Features: Closet, Flooring - Stone/Ceramic Tile
- Level: First
Heating
- Forced Air, Natural Gas, Individual, Unit Control
Cooling
- Central Air, Unit Control
Appliances
- Laundry: Third Floor, In Unit, Gas Dryer Hookup, Washer Hookup
Features
- Closet, Bathroom - Full, Bathroom - With Tub & Shower, Closet - Linen, Office, Bathroom, Foyer, Center Hall, Central Vacuum
- Flooring: Tile, Hardwood, Flooring - Stone/Ceramic Tile, Flooring - Hardwood
- Doors: Insulated Doors
- Windows: Skylight, Insulated Windows, Screens
- Basement: None
- Number of fireplaces: 1
- Fireplace features: Living Room
- Common walls with other units/homes: End Unit,Corner
Interior area
- Total structure area: 2,584
- Total interior livable area: 2,584 sqft
Property
Parking
- Total spaces: 4
- Parking features: Attached, Off Street, Deeded, Paved
- Attached garage spaces: 1
- Uncovered spaces: 3
Features
- Entry location: Unit Placement(Street,Front)
- Patio & porch: Deck - Composite
- Exterior features: Deck - Composite, Fruit Trees, Screens, Rain Gutters, Professional Landscaping, Stone Wall
Details
- Parcel number: M:058 B:023 L:0006 005,4898766
- Zoning: Res
Construction
Type & style
- Home type: Townhouse
- Property subtype: Condominium, Townhouse
Materials
- Frame
- Roof: Shingle
Condition
- Year built: 2012
Utilities & green energy
- Electric: Circuit Breakers, 100 Amp Service
- Sewer: Public Sewer
- Water: Public
- Utilities for property: for Gas Range, for Gas Oven, for Gas Dryer, Washer Hookup, Icemaker Connection
Green energy
- Energy efficient items: Thermostat
Community & neighborhood
Security
- Security features: Security System
Community
- Community features: Public Transportation, Shopping, Park, Walk/Jog Trails, Bike Path, Conservation Area, Highway Access, House of Worship, Public School, University
Location
- Region: Waltham
HOA & financial
HOA
- HOA fee: $200 monthly
- Services included: Insurance, Maintenance Structure, Maintenance Grounds, Snow Removal, Reserve Funds
Price history
| Date | Event | Price |
|---|---|---|
| 5/30/2024 | Sold | $926,000+3%$358/sqft |
Source: MLS PIN #73219189 Report a problem | ||
| 4/10/2024 | Contingent | $899,000$348/sqft |
Source: MLS PIN #73219189 Report a problem | ||
| 4/3/2024 | Listed for sale | $899,000+97.6%$348/sqft |
Source: MLS PIN #73219189 Report a problem | ||
| 10/16/2012 | Sold | $455,000$176/sqft |
Source: Public Record Report a problem | ||
Public tax history
| Year | Property taxes | Tax assessment |
|---|---|---|
| 2025 | $8,250 +3.3% | $840,100 +1.4% |
| 2024 | $7,985 -1.4% | $828,300 +5.6% |
| 2023 | $8,098 +4.6% | $784,700 +12.9% |
Find assessor info on the county website
Neighborhood: 02453
Nearby schools
GreatSchools rating
- 6/10William F. Stanley Elementary SchoolGrades: PK-5Distance: 0.4 mi
- 6/10John W. McDevitt Middle SchoolGrades: 6-8Distance: 0.9 mi
- 3/10Waltham Sr High SchoolGrades: 9-12Distance: 1.8 mi
Schools provided by the listing agent
- Elementary: Stanley Elem
- Middle: Mcdevitt Middle
- High: Waltham High
Source: MLS PIN. This data may not be complete. We recommend contacting the local school district to confirm school assignments for this home.
Get a cash offer in 3 minutes
Find out how much your home could sell for in as little as 3 minutes with a no-obligation cash offer.
Estimated market value
$951,500
Get a cash offer in 3 minutes
Find out how much your home could sell for in as little as 3 minutes with a no-obligation cash offer.
Estimated market value
$951,500



