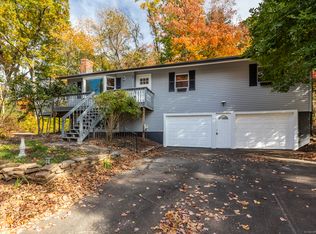Sold for $430,000
$430,000
75 Snipsic Lake Road, Ellington, CT 06029
3beds
2,688sqft
Single Family Residence
Built in 1991
1.24 Acres Lot
$-- Zestimate®
$160/sqft
$3,223 Estimated rent
Home value
Not available
Estimated sales range
Not available
$3,223/mo
Zestimate® history
Loading...
Owner options
Explore your selling options
What's special
Sunny six room, 3 bedroom ranch plus a finished lower level including another bedroom and a full bath! Fantastic airy open floor plan!! living room, dining room and kitchen with cathedral ceilings. Kitchen with granite counters and tile flooring. Slider to the deck and huge backyard Large primary bedroom with full bath. There is first floor laundry and laundry hook-ups in the lower level. Partly finished lower level with rec room, bedroom or office and a full bath. Detached 2 car garage. There is a level fenced in play area with water and electric hookup in the back yard. Shed. And did I mention the view? What a view!
Zillow last checked: 8 hours ago
Listing updated: November 09, 2024 at 05:09am
Listed by:
Dan Keune 860-214-1150,
Campbell-Keune Realty Inc 860-872-2023
Bought with:
Brian Burke, RES.0780445
Coldwell Banker Realty
Source: Smart MLS,MLS#: 24049779
Facts & features
Interior
Bedrooms & bathrooms
- Bedrooms: 3
- Bathrooms: 3
- Full bathrooms: 3
Primary bedroom
- Features: Full Bath, Wall/Wall Carpet
- Level: Main
- Area: 174.23 Square Feet
- Dimensions: 13.3 x 13.1
Bedroom
- Features: Wall/Wall Carpet
- Level: Main
- Area: 146.45 Square Feet
- Dimensions: 10.1 x 14.5
Bedroom
- Features: Wall/Wall Carpet
- Level: Main
- Area: 115.5 Square Feet
- Dimensions: 11 x 10.5
Primary bathroom
- Level: Main
- Area: 40.59 Square Feet
- Dimensions: 4.1 x 9.9
Bathroom
- Level: Main
- Area: 77.77 Square Feet
- Dimensions: 7.7 x 10.1
Bathroom
- Level: Lower
- Area: 38.25 Square Feet
- Dimensions: 5.1 x 7.5
Den
- Features: Concrete Floor
- Level: Lower
- Area: 161.98 Square Feet
- Dimensions: 9.1 x 17.8
Dining room
- Features: Cathedral Ceiling(s), Vinyl Floor
- Level: Main
- Area: 155.44 Square Feet
- Dimensions: 11.6 x 13.4
Family room
- Features: Concrete Floor
- Level: Lower
- Area: 535.94 Square Feet
- Dimensions: 21.1 x 25.4
Kitchen
- Features: Cathedral Ceiling(s), Tile Floor
- Level: Main
- Area: 164.82 Square Feet
- Dimensions: 12.3 x 13.4
Living room
- Features: Cathedral Ceiling(s), Wall/Wall Carpet
- Level: Main
- Area: 275.37 Square Feet
- Dimensions: 13.7 x 20.1
Office
- Features: Wall/Wall Carpet
- Level: Lower
- Area: 171.12 Square Feet
- Dimensions: 12.4 x 13.8
Heating
- Hot Water, Oil
Cooling
- Central Air
Appliances
- Included: Oven/Range, Microwave, Refrigerator, Dishwasher, Water Heater
Features
- Basement: Full,Partially Finished
- Attic: Access Via Hatch
- Has fireplace: No
Interior area
- Total structure area: 2,688
- Total interior livable area: 2,688 sqft
- Finished area above ground: 1,568
- Finished area below ground: 1,120
Property
Parking
- Total spaces: 2
- Parking features: Detached
- Garage spaces: 2
Lot
- Size: 1.24 Acres
- Features: Level
Details
- Parcel number: 1618148
- Zoning: R
Construction
Type & style
- Home type: SingleFamily
- Architectural style: Ranch
- Property subtype: Single Family Residence
Materials
- Vinyl Siding
- Foundation: Concrete Perimeter
- Roof: Asphalt
Condition
- New construction: No
- Year built: 1991
Utilities & green energy
- Sewer: Public Sewer
- Water: Well
Community & neighborhood
Location
- Region: Ellington
Price history
| Date | Event | Price |
|---|---|---|
| 11/7/2024 | Sold | $430,000+0%$160/sqft |
Source: | ||
| 9/30/2024 | Listed for sale | $429,900+50.9%$160/sqft |
Source: | ||
| 6/13/2005 | Sold | $284,900$106/sqft |
Source: Public Record Report a problem | ||
Public tax history
| Year | Property taxes | Tax assessment |
|---|---|---|
| 2025 | $7,628 +3.1% | $205,600 |
| 2024 | $7,402 +5% | $205,600 |
| 2023 | $7,052 +5.5% | $205,600 |
Find assessor info on the county website
Neighborhood: 06029
Nearby schools
GreatSchools rating
- 8/10Center SchoolGrades: K-6Distance: 1.2 mi
- 7/10Ellington Middle SchoolGrades: 7-8Distance: 1.4 mi
- 9/10Ellington High SchoolGrades: 9-12Distance: 1.2 mi
Schools provided by the listing agent
- High: Ellington
Source: Smart MLS. This data may not be complete. We recommend contacting the local school district to confirm school assignments for this home.
Get pre-qualified for a loan
At Zillow Home Loans, we can pre-qualify you in as little as 5 minutes with no impact to your credit score.An equal housing lender. NMLS #10287.
