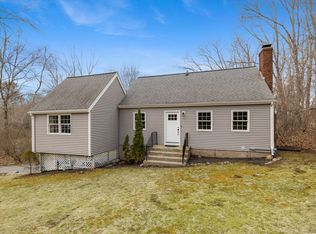Sold for $464,000
$464,000
75 Slocum Road, Hebron, CT 06248
3beds
2,270sqft
Single Family Residence
Built in 1975
1 Acres Lot
$496,600 Zestimate®
$204/sqft
$2,689 Estimated rent
Home value
$496,600
Estimated sales range
Not available
$2,689/mo
Zestimate® history
Loading...
Owner options
Explore your selling options
What's special
Step into your dream home-an absolutely stunning 3-bedroom, 2-bath gem tucked away in one of the most coveted, whisper-quiet neighborhoods around. This showstopper offers an airy open floor plan, streaming natural light, and upgrades that take comfort and style to the next level. At the heart of it all is a dazzling kitchen, complete with gleaming granite countertops, a generous breakfast bar, and sleek, modern finishes that make everyday meals and weekend entertaining a total delight. The bright and welcoming living room, complete with a warm, inviting fireplace. Walk out of the kitchen onto a sprawling deck-perfect for lounging or hosting under the stars. And let's talk about that backyard: exquisitely landscaped, beautifully maintained, and complete with a level lawn and your very own mini basketball court. Yes, really! Need a little extra space? The partially finished basement offers endless potential-home gym, office, playroom, media lounge-you name it. One of the upstairs bedrooms even features a private balcony for those morning coffees or evening wind-downs. Top it off with a spacious two-car garage and a handy pull-down attic for bonus storage. This home has it all: prime location, stunning layout, and irresistible charm from top to bottom. Don't let this one-of-a-kind beauty slip away-schedule your tour today and fall in love at first sight!
Zillow last checked: 8 hours ago
Listing updated: June 04, 2025 at 03:44pm
Listed by:
Cathie T. Rockoff 860-604-1863,
Rockoff Realty 860-882-9598
Bought with:
Erika Jean Weisenburger Kenneth, RES.0814185
William Pitt Sotheby's Int'l
Source: Smart MLS,MLS#: 24090468
Facts & features
Interior
Bedrooms & bathrooms
- Bedrooms: 3
- Bathrooms: 2
- Full bathrooms: 2
Primary bedroom
- Level: Upper
Bedroom
- Level: Main
Bedroom
- Level: Upper
Dining room
- Level: Main
Living room
- Features: Fireplace, Hardwood Floor
- Level: Main
Heating
- Hot Water, Oil
Cooling
- Ductless, Window Unit(s)
Appliances
- Included: Gas Cooktop, Microwave, Refrigerator, Washer, Dryer, Water Heater, Tankless Water Heater
- Laundry: Lower Level
Features
- Open Floorplan
- Basement: Full,Partially Finished
- Attic: Access Via Hatch
- Number of fireplaces: 1
Interior area
- Total structure area: 2,270
- Total interior livable area: 2,270 sqft
- Finished area above ground: 1,823
- Finished area below ground: 447
Property
Parking
- Total spaces: 2
- Parking features: Attached
- Attached garage spaces: 2
Features
- Patio & porch: Deck, Patio
Lot
- Size: 1 Acres
- Features: Few Trees, Level
Details
- Parcel number: 1624337
- Zoning: R-1
Construction
Type & style
- Home type: SingleFamily
- Architectural style: Cape Cod
- Property subtype: Single Family Residence
Materials
- Vertical Siding
- Foundation: Concrete Perimeter
- Roof: Shingle
Condition
- New construction: No
- Year built: 1975
Utilities & green energy
- Sewer: Septic Tank
- Water: Well
Community & neighborhood
Location
- Region: Hebron
- Subdivision: Gilead
Price history
| Date | Event | Price |
|---|---|---|
| 5/29/2025 | Sold | $464,000+9.4%$204/sqft |
Source: | ||
| 4/30/2025 | Pending sale | $424,000$187/sqft |
Source: | ||
| 4/24/2025 | Listed for sale | $424,000+64%$187/sqft |
Source: | ||
| 5/29/2003 | Sold | $258,500+87.3%$114/sqft |
Source: | ||
| 8/2/1993 | Sold | $138,000$61/sqft |
Source: Public Record Report a problem | ||
Public tax history
| Year | Property taxes | Tax assessment |
|---|---|---|
| 2025 | $7,220 +6.8% | $195,930 |
| 2024 | $6,760 +4% | $195,930 |
| 2023 | $6,503 +4.7% | $195,930 |
Find assessor info on the county website
Neighborhood: 06248
Nearby schools
GreatSchools rating
- 6/10Hebron Elementary SchoolGrades: 3-6Distance: 1.3 mi
- 7/10Rham Middle SchoolGrades: 7-8Distance: 0.8 mi
- 9/10Rham High SchoolGrades: 9-12Distance: 0.9 mi
Schools provided by the listing agent
- High: RHAM
Source: Smart MLS. This data may not be complete. We recommend contacting the local school district to confirm school assignments for this home.
Get pre-qualified for a loan
At Zillow Home Loans, we can pre-qualify you in as little as 5 minutes with no impact to your credit score.An equal housing lender. NMLS #10287.
Sell for more on Zillow
Get a Zillow Showcase℠ listing at no additional cost and you could sell for .
$496,600
2% more+$9,932
With Zillow Showcase(estimated)$506,532
