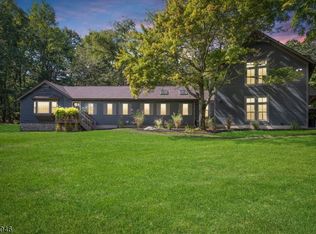Closed
Street View
$990,000
75 Sliker Rd, Lebanon Twp., NJ 08826
4beds
4baths
--sqft
Single Family Residence
Built in 1850
5.14 Acres Lot
$1,033,200 Zestimate®
$--/sqft
$4,300 Estimated rent
Home value
$1,033,200
$930,000 - $1.15M
$4,300/mo
Zestimate® history
Loading...
Owner options
Explore your selling options
What's special
Zillow last checked: 14 hours ago
Listing updated: June 07, 2025 at 09:38am
Listed by:
Bridget Woodell 908-735-8080,
Coldwell Banker Realty
Bought with:
Mary Carl Grant
Re/Max Heritage Properties
Source: GSMLS,MLS#: 3955422
Facts & features
Price history
| Date | Event | Price |
|---|---|---|
| 6/6/2025 | Sold | $990,000+13.1% |
Source: | ||
| 4/17/2025 | Pending sale | $875,000 |
Source: | ||
| 4/7/2025 | Listed for sale | $875,000 |
Source: | ||
Public tax history
| Year | Property taxes | Tax assessment |
|---|---|---|
| 2025 | $15,389 +8.8% | $550,000 +8.8% |
| 2024 | $14,138 +4.2% | $505,300 |
| 2023 | $13,572 +9% | $505,300 |
Find assessor info on the county website
Neighborhood: 08826
Nearby schools
GreatSchools rating
- 6/10Valley View Elementary SchoolGrades: PK-4Distance: 2 mi
- 6/10Woodglen Elementary SchoolGrades: 5-8Distance: 2.2 mi
- 7/10Voorhees High SchoolGrades: 9-12Distance: 3.5 mi
Get a cash offer in 3 minutes
Find out how much your home could sell for in as little as 3 minutes with a no-obligation cash offer.
Estimated market value$1,033,200
Get a cash offer in 3 minutes
Find out how much your home could sell for in as little as 3 minutes with a no-obligation cash offer.
Estimated market value
$1,033,200
