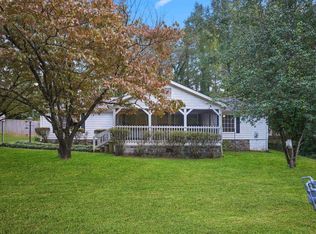Closed
$158,000
75 Skyline Dr, Hampton, GA 30228
3beds
1,668sqft
Single Family Residence, Manufactured Home
Built in 1984
1.2 Acres Lot
$157,200 Zestimate®
$95/sqft
$1,620 Estimated rent
Home value
$157,200
$141,000 - $174,000
$1,620/mo
Zestimate® history
Loading...
Owner options
Explore your selling options
What's special
This is an awesome property it offers 2 homes for the price of one . Home number 1 Front house at 75 Skyline Dr offers 3 bedrooms and 2 full baths large open floor with wood burning fireplace, 1668 sq ft has a large covered front and back porch.#2 home 65 Skyline Dr offers 900 sq ft 2 bedrooms and 2 full bathrooms with updated kitchen cabinets and quartz counter tops black and stainless steel appliances. Both homes have there own power meters- water meter and septic systems. Perfect for a in-law arrangement or rental. Some misc cosmetic repairs nothing drastic homes are being sold as is.
Zillow last checked: 8 hours ago
Listing updated: October 19, 2025 at 11:03am
Listed by:
Angela G Salemi 770-286-3089,
Patti Ayers & Associates, Inc.
Bought with:
, 425842
Keller Williams Realty First Atlanta
Source: GAMLS,MLS#: 10619142
Facts & features
Interior
Bedrooms & bathrooms
- Bedrooms: 3
- Bathrooms: 2
- Full bathrooms: 2
- Main level bathrooms: 2
- Main level bedrooms: 3
Kitchen
- Features: Breakfast Area, Pantry
Heating
- Central
Cooling
- Ceiling Fan(s), Central Air
Appliances
- Included: Dishwasher, Microwave, Oven/Range (Combo)
- Laundry: In Hall
Features
- Double Vanity, Master On Main Level, Separate Shower, Split Bedroom Plan, Vaulted Ceiling(s), Walk-In Closet(s)
- Flooring: Carpet, Laminate
- Basement: None
- Number of fireplaces: 1
- Fireplace features: Family Room
Interior area
- Total structure area: 1,668
- Total interior livable area: 1,668 sqft
- Finished area above ground: 1,668
- Finished area below ground: 0
Property
Parking
- Parking features: Carport
- Has carport: Yes
Features
- Levels: One
- Stories: 1
- Fencing: Back Yard,Fenced
Lot
- Size: 1.20 Acres
- Features: Level
Details
- Parcel number: 007A01007000
Construction
Type & style
- Home type: MobileManufactured
- Architectural style: Modular Home
- Property subtype: Single Family Residence, Manufactured Home
Materials
- Vinyl Siding
- Foundation: Block
- Roof: Composition
Condition
- Resale
- New construction: No
- Year built: 1984
Utilities & green energy
- Sewer: Septic Tank
- Water: Public
- Utilities for property: High Speed Internet
Community & neighborhood
Community
- Community features: None
Location
- Region: Hampton
- Subdivision: Lake Cindy
Other
Other facts
- Listing agreement: Exclusive Right To Sell
Price history
| Date | Event | Price |
|---|---|---|
| 10/17/2025 | Sold | $158,000$95/sqft |
Source: | ||
| 10/9/2025 | Pending sale | $158,000$95/sqft |
Source: | ||
| 10/6/2025 | Listed for sale | $158,000$95/sqft |
Source: | ||
Public tax history
| Year | Property taxes | Tax assessment |
|---|---|---|
| 2024 | $1,755 -8.5% | $52,840 +7.9% |
| 2023 | $1,918 +40.1% | $48,960 +41.3% |
| 2022 | $1,369 +38.9% | $34,640 +40.6% |
Find assessor info on the county website
Neighborhood: 30228
Nearby schools
GreatSchools rating
- 6/10Mount Carmel Elementary SchoolGrades: PK-5Distance: 2.7 mi
- 4/10Hampton Middle SchoolGrades: 6-8Distance: 3.6 mi
- 4/10Hampton High SchoolGrades: 9-12Distance: 3.3 mi
Schools provided by the listing agent
- Elementary: Mount Carmel
- Middle: Hampton
- High: Wade Hampton
Source: GAMLS. This data may not be complete. We recommend contacting the local school district to confirm school assignments for this home.
Get a cash offer in 3 minutes
Find out how much your home could sell for in as little as 3 minutes with a no-obligation cash offer.
Estimated market value$157,200
Get a cash offer in 3 minutes
Find out how much your home could sell for in as little as 3 minutes with a no-obligation cash offer.
Estimated market value
$157,200
