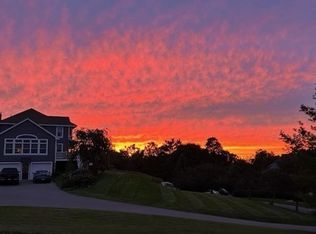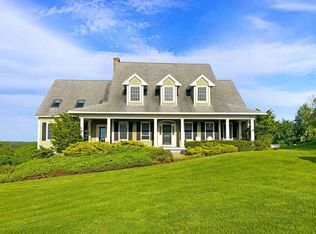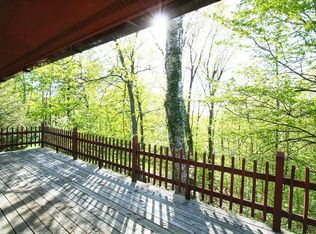Some of the most incredible views you'll ever see looking south to Boston and north to the mountains of New Hampshire from this beautiful hilltop setting in a private Groton neighborhood. EZ access to center all major highways. This custom built original owner home has all the features you've been looking for! Built for entertaining, with a gourmet cooks kitchen, spacious family room and beautiful formal living spaces. Also features an outdoor kitchen with expansive patio where you and your family and friends can enjoy the spectacular views. Lots of custom features including an amazing indoor exercise pool/spa, where you can treat yourself to resort living every day! Other features include random width white oak flooring throughout the entire home, beautiful tile flooring, custom woodworking, multi zone heating including radiant floor heat and multi zoned central air conditioning. If you appreciate the finer things in life then don't miss the opportunity to call this your home!
This property is off market, which means it's not currently listed for sale or rent on Zillow. This may be different from what's available on other websites or public sources.


