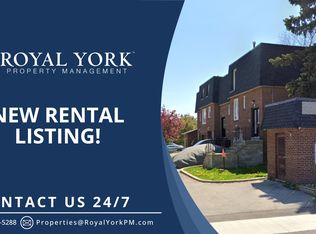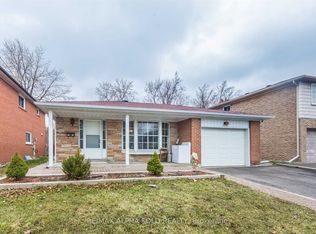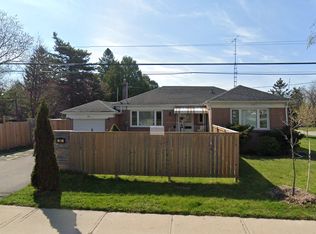Rare Offer, Country Living In The City, Huge Pie Shape Lot Child Safe Circle.Unique House W/2 Additions Over The Years To Make It A Side& Back Split Home, Welcoming Entrance W/ Deck, Huge Sunny Kitchen W/270 Degree Picture Window Overlooks Gorgeous Yard. Updated House, Whole Basement Professionally Reno W/ Waterproof Exteriors. 2nd Level Huge Master Suite W/ Vaulted Ceiling & Huge Picture Window Overlooks Pictured Backyard, Outdoor Living At Its Best
This property is off market, which means it's not currently listed for sale or rent on Zillow. This may be different from what's available on other websites or public sources.



