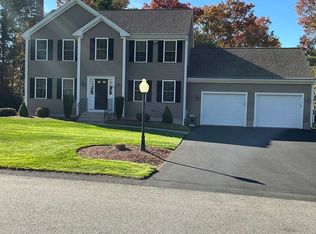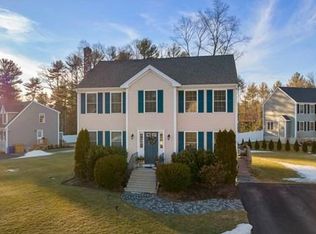NOT YOUR AVERAGE BUILDER SPEC HOME!! This gorgeous 3 Bedroom Colonial located in a newer subdivision features many custom upgrades that must be seen to be appreciated! You will be welcomed into a bright open floor plan w/ gleaming hardwood flooring. You're going to love snuggling up on those chilly fall and winter days with your propane fireplace with beautiful marble tile. Your luxurious high-end kitchen features upgraded ss appliances & light fixtures, granite counters, stone back splash, easy-close doors, island, recessed lighting and a dining area w/ slider to oversized extended deck surrounded by PBC rails leading to your above ground pool and fenced-in back yard. Master Suite includes a large walk-in closet, full bath with granite double vanities & custom walk-in tile shower with ring head. Extra room on 2nd floor can be potential 4th bedroom, office or nursery with door to Master. Located nearby to shopping, restaurants, and more!
This property is off market, which means it's not currently listed for sale or rent on Zillow. This may be different from what's available on other websites or public sources.

