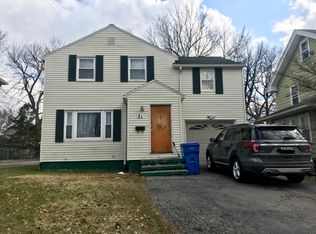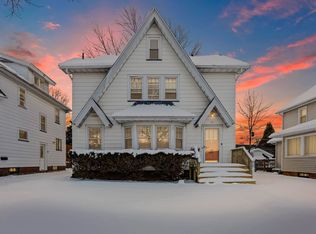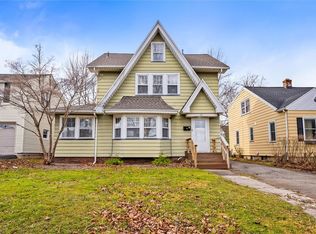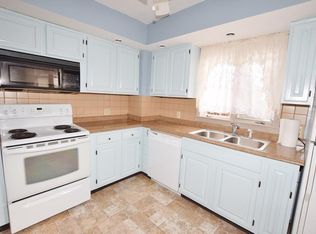Open house date: Saturday 7/12, between 12:30-2:30 pm Built in 1927, 75 Shelbourne Rd is a 3-bedroom, 1.5-bath home that sits in the serene Strong district of Rochester. The well-maintained home is conveniently located across the street from the University of Rochester Medical Center and just a few blocks from the Strong Medical Campus, making it an ideal living space for medical staff, students, and families alike. Several rooms in the house have been recently painted after the photos posted were taken. The home has central a/c and heat, has a mix of wood flooring, tiling, and carpet (attic), a separate dining room, and a 1/2 bath (updated recently with new sink) on the first floor. The 2nd floor has 3 bedrooms and a full bathroom and closet spaces. The basement has a washer and dryer (with a functional laundry chute on each floor), storage space, and a work area. The property also boasts an outdoor deck, a fenced backyard, and a detached garage with a new roll-down door. Conveniences in the area include a playground on the corner, Mt Hope shopping center, plenty of restaurants and pubs, a few blocks away from the Erie Canal, Highland, and Genesee Valley Parks, as well as the iconic Mount Hope Cemetery. Preferable for tenant move-in date: September 2025. The minimum lease duration is 1 year (preference to those who can stay longer), with the option to renew. We will request a referral from your current landlord. The Lessee will put the electric bill in their name and pay what is due monthly to Rochester Gas & Electric. The water bill arrives quarterly. The Landlord pays this cost upfront and bills the tenant(s) in the succeeding months' rent. Estimated cost $30-$60 quarterly.
This property is off market, which means it's not currently listed for sale or rent on Zillow. This may be different from what's available on other websites or public sources.



