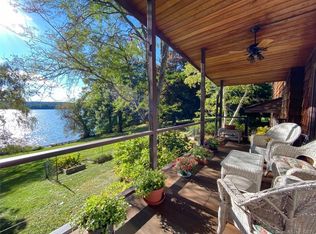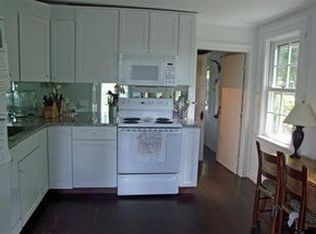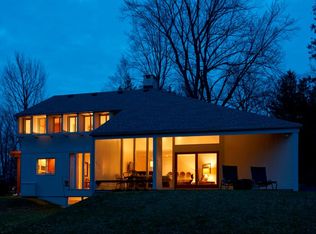Rare Mid-Century Lakeville Lake - Unparalleled western water views and the surrounding hills from nearly every room in this mid-century shingle masterpiece. This home is situated on 3.03 acres with 219' of direct waterfront on Lake Wononskopomuc. Rolling and expansive lawns dotted with mature landscaping and stone walls offers a perfect escape to relax and unwind. Graciously proportioned rooms for entertaining along with an intimate feel make this home so special. Walk out the lower level with lounge bar and salon room to your bluestone terrace overlooking the lake and private dock. A very significant home in close proximity to all of the amenities of the village of Lakeville.
This property is off market, which means it's not currently listed for sale or rent on Zillow. This may be different from what's available on other websites or public sources.


