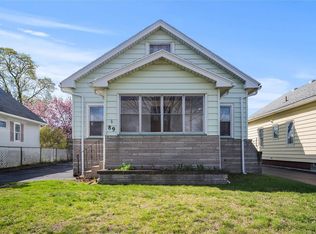Closed
$186,000
75 Shady Way, Rochester, NY 14616
3beds
1,318sqft
Single Family Residence
Built in 1928
4,499.75 Square Feet Lot
$196,900 Zestimate®
$141/sqft
$2,011 Estimated rent
Maximize your home sale
Get more eyes on your listing so you can sell faster and for more.
Home value
$196,900
$185,000 - $209,000
$2,011/mo
Zestimate® history
Loading...
Owner options
Explore your selling options
What's special
Welcome to this charming Cape Cod home offering comfortable living spaces, a finished basement, and a private fenced in-yard. This 3-bedroom, 1-bathroom gem is a perfect blend of cozy charm and modern convenience. The finished basement adds a wealth of possibilities, from a salon or home office to a recreation room or even a guest suite. Let your imagination run wild with the potential this bonus space offers!Don't miss out on the opportunity to make this Cape Cod home yours. Schedule a showing today and envision yourself living in this wonderful space! Delayed negotiations 3/16/24 at 3:00pm.
Zillow last checked: 8 hours ago
Listing updated: May 06, 2024 at 08:43am
Listed by:
Amber N Zona 585-953-5159,
Living585 Realty
Bought with:
Aryne Abdella, 10401372850
Berkshire Hathaway Homeservices Zambito Realtors
Source: NYSAMLSs,MLS#: R1524937 Originating MLS: Rochester
Originating MLS: Rochester
Facts & features
Interior
Bedrooms & bathrooms
- Bedrooms: 3
- Bathrooms: 1
- Full bathrooms: 1
Heating
- Gas, Forced Air
Cooling
- Central Air
Appliances
- Included: Dryer, Dishwasher, Electric Oven, Electric Range, Disposal, Gas Water Heater, Refrigerator, Washer
- Laundry: In Basement
Features
- Ceiling Fan(s), Other, See Remarks, Bedroom on Main Level, Main Level Primary
- Flooring: Carpet, Varies, Vinyl
- Basement: Full
- Has fireplace: No
Interior area
- Total structure area: 1,318
- Total interior livable area: 1,318 sqft
Property
Parking
- Total spaces: 1.5
- Parking features: Detached, Garage
- Garage spaces: 1.5
Features
- Patio & porch: Open, Patio, Porch
- Exterior features: Blacktop Driveway, Fully Fenced, Patio
- Fencing: Full
Lot
- Size: 4,499 sqft
- Dimensions: 45 x 100
- Features: Residential Lot
Details
- Parcel number: 2628000753400001002000
- Special conditions: Standard
Construction
Type & style
- Home type: SingleFamily
- Architectural style: Cape Cod
- Property subtype: Single Family Residence
Materials
- Vinyl Siding
- Foundation: Block
- Roof: Asphalt
Condition
- Resale
- Year built: 1928
Utilities & green energy
- Sewer: Connected
- Water: Connected, Public
- Utilities for property: Sewer Connected, Water Connected
Community & neighborhood
Location
- Region: Rochester
- Subdivision: Oak Openings Sec 03
Other
Other facts
- Listing terms: Cash,Conventional,FHA
Price history
| Date | Event | Price |
|---|---|---|
| 5/6/2024 | Sold | $186,000+28.4%$141/sqft |
Source: | ||
| 3/17/2024 | Pending sale | $144,900$110/sqft |
Source: | ||
| 3/11/2024 | Listed for sale | $144,900+107%$110/sqft |
Source: | ||
| 5/2/2007 | Sold | $70,000$53/sqft |
Source: Public Record Report a problem | ||
Public tax history
| Year | Property taxes | Tax assessment |
|---|---|---|
| 2024 | -- | $100,800 |
| 2023 | -- | $100,800 +17.2% |
| 2022 | -- | $86,000 |
Find assessor info on the county website
Neighborhood: 14616
Nearby schools
GreatSchools rating
- 4/10Longridge SchoolGrades: K-5Distance: 0.9 mi
- 4/10Odyssey AcademyGrades: 6-12Distance: 1.2 mi
Schools provided by the listing agent
- District: Greece
Source: NYSAMLSs. This data may not be complete. We recommend contacting the local school district to confirm school assignments for this home.
