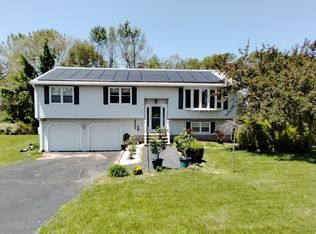Remodeled raised ranch from top to bottom with everything you could ask for sitting on .95 acres! Plenty of entertaining space with approx. 2,000 sq ft featuring 3 bedrooms and 3 fulls baths with a 2 car attached garage, affording an incredible amount of storage. Large living room leads to a spacious and light filled open concept dining and kitchen area with gleaming hardwood floors. The remodeled kitchen features plenty of cabinets, updated appliances including viking stove and hood, built in fridge, updated backslash, & granite counter tops. Kitchen also has a large central island with granite & breakfast bar with seating. Kitchen opens to a family room/office with wired surround sound system which leads out to a 50 x 14 trex deck, perfect for outdoor entertaining and family gatherings. 3 bedrooms, all generously sized, a guest bathroom and a master bathroom complete the main level. Great for outdoor entertaining, this home has a patio with fire pit, covered patio and rear deck! If not is not enough space, head a few stairs down to your finished rec room/man cave/ awaits with fireplace, full bathroom and custom built bookshelves. House features newer architectural roof, central air, alarm system, pull down attic, hardwood floors, central air, city water and city sewer! Don't miss this one!!
This property is off market, which means it's not currently listed for sale or rent on Zillow. This may be different from what's available on other websites or public sources.

