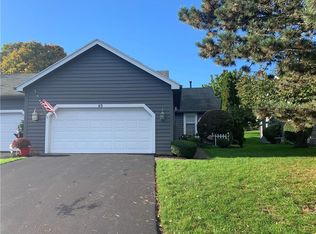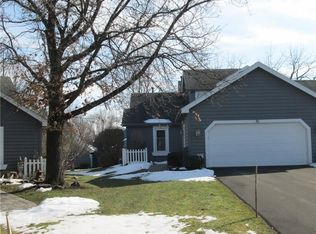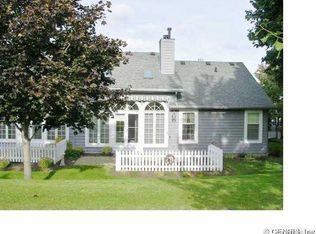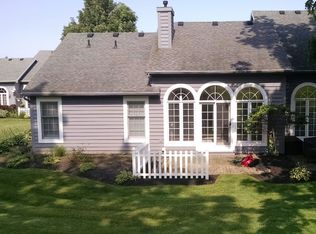Closed
$315,000
75 Seascape Dr, Rochester, NY 14612
2beds
1,466sqft
Townhouse, Condominium
Built in 1988
-- sqft lot
$335,500 Zestimate®
$215/sqft
$2,164 Estimated rent
Home value
$335,500
$312,000 - $359,000
$2,164/mo
Zestimate® history
Loading...
Owner options
Explore your selling options
What's special
Rare opportunity for a ranch in sought after Stonehedge Community. Wake up to breathtaking golf course views! Walk to 1 of 2 golf courses at the end of your street, or unwind on your expansive patio with a drink in hand, all while enjoying the convenience of maintenance-free living. This home boasts a spacious master suite, perfect for relaxation, a large eat-in kitchen featuring granite countertops, plus the ease of a first floor laundry Entertain effortlessly with ample space, Cathedral ceilings, new skylights. Ideally located close to the beach and parkway, this residence offers the perfect blend of tranquility and easy access to all the action. Don't miss your chance to live the golf and beach lifestyle!
Zillow last checked: 8 hours ago
Listing updated: December 16, 2024 at 02:26pm
Listed by:
Terri Granger 585-230-3098,
RE/MAX Plus,
Patrick J. Christiano 585-279-8162,
RE/MAX Plus
Bought with:
Mary Wenderlich, 40WE0998936
Keller Williams Realty Greater Rochester
Source: NYSAMLSs,MLS#: R1574438 Originating MLS: Rochester
Originating MLS: Rochester
Facts & features
Interior
Bedrooms & bathrooms
- Bedrooms: 2
- Bathrooms: 2
- Full bathrooms: 2
- Main level bathrooms: 2
- Main level bedrooms: 2
Heating
- Gas, Forced Air
Cooling
- Central Air
Appliances
- Included: Dryer, Dishwasher, Free-Standing Range, Disposal, Gas Water Heater, Oven, Refrigerator, Washer
- Laundry: Main Level
Features
- Ceiling Fan(s), Cathedral Ceiling(s), Separate/Formal Dining Room, Entrance Foyer, Eat-in Kitchen, French Door(s)/Atrium Door(s), Granite Counters, Great Room, Living/Dining Room, Pantry, Bedroom on Main Level, Main Level Primary, Primary Suite, Programmable Thermostat
- Flooring: Carpet, Ceramic Tile, Laminate, Varies
- Windows: Thermal Windows
- Basement: Full,Sump Pump
- Number of fireplaces: 1
Interior area
- Total structure area: 1,466
- Total interior livable area: 1,466 sqft
Property
Parking
- Total spaces: 2
- Parking features: Attached, Garage, Other, See Remarks, Garage Door Opener
- Attached garage spaces: 2
Accessibility
- Accessibility features: Accessible Bedroom, No Stairs
Features
- Levels: One
- Stories: 1
- Patio & porch: Open, Patio, Porch
- Exterior features: Patio
Lot
- Size: 9,583 sqft
- Dimensions: 21 x 170
- Features: Cul-De-Sac, On Golf Course, Pie Shaped Lot
Details
- Parcel number: 26140004628000010050180000
- Special conditions: Standard
Construction
Type & style
- Home type: Condo
- Property subtype: Townhouse, Condominium
Materials
- Cedar, Copper Plumbing
Condition
- Resale
- Year built: 1988
Utilities & green energy
- Electric: Circuit Breakers
- Sewer: Connected
- Water: Connected, Public
- Utilities for property: Cable Available, Sewer Connected, Water Connected
Community & neighborhood
Location
- Region: Rochester
- Subdivision: Lakeshore Twnhms
HOA & financial
HOA
- HOA fee: $350 monthly
- Amenities included: None
- Services included: Common Area Maintenance, Common Area Insurance, Insurance, Maintenance Structure, Reserve Fund, Snow Removal, Trash
- Association name: Crofton
- Association phone: 585-248-3840
Other
Other facts
- Listing terms: Cash,Conventional
Price history
| Date | Event | Price |
|---|---|---|
| 12/16/2024 | Sold | $315,000+1.6%$215/sqft |
Source: | ||
| 11/20/2024 | Pending sale | $309,900$211/sqft |
Source: | ||
| 11/15/2024 | Contingent | $309,900$211/sqft |
Source: | ||
| 10/28/2024 | Listed for sale | $309,900+75.1%$211/sqft |
Source: | ||
| 12/4/2001 | Sold | $177,000$121/sqft |
Source: Public Record Report a problem | ||
Public tax history
| Year | Property taxes | Tax assessment |
|---|---|---|
| 2024 | -- | $245,000 +16.9% |
| 2023 | -- | $209,500 |
| 2022 | -- | $209,500 |
Find assessor info on the county website
Neighborhood: Charlotte
Nearby schools
GreatSchools rating
- 3/10School 42 Abelard ReynoldsGrades: PK-6Distance: 2.4 mi
- 2/10Northwest College Preparatory High SchoolGrades: 7-9Distance: 6.6 mi
- 1/10Northeast College Preparatory High SchoolGrades: 9-12Distance: 1.4 mi
Schools provided by the listing agent
- District: Rochester
Source: NYSAMLSs. This data may not be complete. We recommend contacting the local school district to confirm school assignments for this home.



