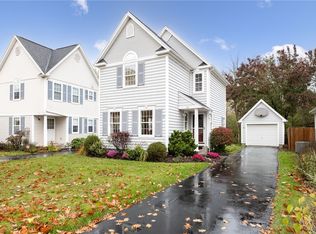Closed
$285,000
75 Schilling Ln, Rochester, NY 14618
3beds
1,366sqft
Single Family Residence
Built in 1995
6,534 Square Feet Lot
$302,500 Zestimate®
$209/sqft
$2,280 Estimated rent
Maximize your home sale
Get more eyes on your listing so you can sell faster and for more.
Home value
$302,500
$278,000 - $330,000
$2,280/mo
Zestimate® history
Loading...
Owner options
Explore your selling options
What's special
Welcome to this inviting three-bedroom, one and a half bath home in the highly desirable Brighton school district. The open kitchen features solid surface countertops, perfect for meal prep and entertaining. Enjoy the convenience of first-floor laundry and relax in the beautiful, picturesque backyard, offering a serene escape. This home combines modern amenities with a warm and welcoming atmosphere, making it a perfect choice for anyone seeking quality living. Don’t miss the opportunity to make this charming house your new home!
Open House Sunday 7/14/24 11:30-1
Delayed Negotiations to be held 7/15/24 at 6pm.
Zillow last checked: 8 hours ago
Listing updated: November 19, 2024 at 07:57am
Listed by:
Justin E Brosnan 585-737-6168,
Revolution Real Estate,
Tiffany A. Montgomery 315-719-8776,
Revolution Real Estate
Bought with:
Susan E. Glenz, 10301214679
Keller Williams Realty Greater Rochester
Source: NYSAMLSs,MLS#: R1550744 Originating MLS: Rochester
Originating MLS: Rochester
Facts & features
Interior
Bedrooms & bathrooms
- Bedrooms: 3
- Bathrooms: 2
- Full bathrooms: 1
- 1/2 bathrooms: 1
- Main level bathrooms: 1
Heating
- Gas, Forced Air
Cooling
- Central Air
Appliances
- Included: Dryer, Dishwasher, Gas Oven, Gas Range, Gas Water Heater, Refrigerator, Washer
- Laundry: Main Level
Features
- Eat-in Kitchen, Separate/Formal Living Room, Kitchen/Family Room Combo, Solid Surface Counters, Programmable Thermostat
- Flooring: Laminate, Varies
- Basement: Full
- Has fireplace: No
Interior area
- Total structure area: 1,366
- Total interior livable area: 1,366 sqft
Property
Parking
- Total spaces: 1
- Parking features: Detached, Garage
- Garage spaces: 1
Features
- Levels: Two
- Stories: 2
- Patio & porch: Patio
- Exterior features: Blacktop Driveway, Patio
Lot
- Size: 6,534 sqft
- Dimensions: 39 x 153
- Features: Residential Lot
Details
- Parcel number: 2620001361900003047111
- Special conditions: Standard
Construction
Type & style
- Home type: SingleFamily
- Architectural style: Two Story
- Property subtype: Single Family Residence
Materials
- Vinyl Siding
- Foundation: Block
Condition
- Resale
- Year built: 1995
Utilities & green energy
- Sewer: Connected
- Water: Connected, Public
- Utilities for property: Sewer Connected, Water Connected
Community & neighborhood
Location
- Region: Rochester
- Subdivision: Deerfield Woods
Other
Other facts
- Listing terms: Cash,Conventional,FHA,VA Loan
Price history
| Date | Event | Price |
|---|---|---|
| 11/18/2024 | Sold | $285,000+14%$209/sqft |
Source: | ||
| 7/16/2024 | Pending sale | $249,900$183/sqft |
Source: | ||
| 7/10/2024 | Listed for sale | $249,900+60.2%$183/sqft |
Source: | ||
| 9/18/2018 | Sold | $156,000-0.6%$114/sqft |
Source: | ||
| 7/18/2018 | Pending sale | $157,000$115/sqft |
Source: eXp Realty,LLC #R1127854 Report a problem | ||
Public tax history
| Year | Property taxes | Tax assessment |
|---|---|---|
| 2024 | -- | $147,200 |
| 2023 | -- | $147,200 |
| 2022 | -- | $147,200 |
Find assessor info on the county website
Neighborhood: 14618
Nearby schools
GreatSchools rating
- 6/10French Road Elementary SchoolGrades: 3-5Distance: 2 mi
- 7/10Twelve Corners Middle SchoolGrades: 6-8Distance: 1.9 mi
- 8/10Brighton High SchoolGrades: 9-12Distance: 1.8 mi
Schools provided by the listing agent
- District: Brighton
Source: NYSAMLSs. This data may not be complete. We recommend contacting the local school district to confirm school assignments for this home.
