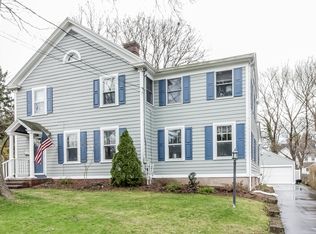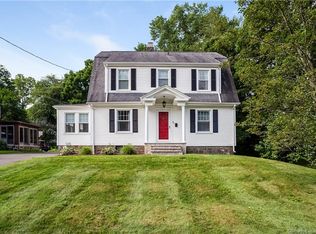Sold for $818,500 on 06/15/23
$818,500
75 Santa Fe Avenue, Hamden, CT 06517
4beds
2,800sqft
Single Family Residence
Built in 1921
0.8 Acres Lot
$927,500 Zestimate®
$292/sqft
$4,286 Estimated rent
Home value
$927,500
$872,000 - $992,000
$4,286/mo
Zestimate® history
Loading...
Owner options
Explore your selling options
What's special
Spring Glen!! Classic 1920's Brick/Slate Roof Colonial sits on what once was two lots, now combined into one .80-acre parcel. The best of both worlds in that you are in the heart of the neighborhood, yet have the luxury of feeling like you are living in your own park. Gracious leaded glass entry vestibule leads to the foyer that is flanked by the formal Living Room with fireplace and south facing Dining Room with high ceilings. Off of the Living Room there are two matching french door entrances into the heated sunroom with three sides of glass and tile floor that also has yet another french door out to the Ipe deck and patio. The equipped eat in kitchen is in the front of the house. In this wing of the house the current owners added a sun filled family room with fireplace and lots of windows as well as offering yet another access to the beautiful private grounds. Four second floor bedrooms including the primary suite with dressing room and skylit bath with both a whirlpool tub as well as stall shower. Natural Gas heat plus Central Air (not in LR, DR and Sunroom).
Zillow last checked: 8 hours ago
Listing updated: July 09, 2024 at 08:16pm
Listed by:
John Cuozzo 203-288-1900,
Press/Cuozzo Realtors 203-288-1900
Bought with:
Wojtek Borowski, REB.0758965
Pearce Real Estate
Source: Smart MLS,MLS#: 170563106
Facts & features
Interior
Bedrooms & bathrooms
- Bedrooms: 4
- Bathrooms: 3
- Full bathrooms: 2
- 1/2 bathrooms: 1
Primary bedroom
- Features: Dressing Room, Full Bath, Skylight, Stall Shower, Vaulted Ceiling(s), Whirlpool Tub
- Level: Upper
- Area: 180 Square Feet
- Dimensions: 12 x 15
Bedroom
- Features: Hardwood Floor
- Level: Upper
- Area: 120 Square Feet
- Dimensions: 10 x 12
Bedroom
- Features: Hardwood Floor
- Level: Upper
- Area: 120 Square Feet
- Dimensions: 10 x 12
Bedroom
- Features: Hardwood Floor
- Level: Upper
- Area: 160 Square Feet
- Dimensions: 10 x 16
Dining room
- Features: Built-in Features
- Level: Main
- Area: 168 Square Feet
- Dimensions: 12 x 14
Family room
- Features: High Ceilings, Fireplace, Hardwood Floor
- Level: Main
- Area: 270 Square Feet
- Dimensions: 15 x 18
Kitchen
- Level: Main
- Area: 144 Square Feet
- Dimensions: 9 x 16
Living room
- Features: Fireplace, Hardwood Floor
- Level: Main
- Area: 308 Square Feet
- Dimensions: 14 x 22
Sun room
- Features: French Doors, Tile Floor
- Level: Main
- Area: 153 Square Feet
- Dimensions: 9 x 17
Heating
- Heat Pump, Radiator, Electric, Natural Gas
Cooling
- Central Air
Appliances
- Included: Gas Range, Refrigerator, Dishwasher, Water Heater
- Laundry: Lower Level
Features
- Entrance Foyer
- Windows: Storm Window(s)
- Basement: Full
- Attic: Pull Down Stairs
- Number of fireplaces: 2
Interior area
- Total structure area: 2,800
- Total interior livable area: 2,800 sqft
- Finished area above ground: 2,800
- Finished area below ground: 0
Property
Parking
- Total spaces: 2
- Parking features: Attached, Paved
- Attached garage spaces: 2
- Has uncovered spaces: Yes
Features
- Patio & porch: Deck, Patio, Porch
- Exterior features: Garden
Lot
- Size: 0.80 Acres
- Features: Subdivided, Level, Landscaped
Details
- Parcel number: 1138488
- Zoning: R4
Construction
Type & style
- Home type: SingleFamily
- Architectural style: Colonial
- Property subtype: Single Family Residence
Materials
- Brick
- Foundation: Concrete Perimeter
- Roof: Slate
Condition
- New construction: No
- Year built: 1921
Utilities & green energy
- Sewer: Public Sewer
- Water: Public
Green energy
- Energy efficient items: Windows
Community & neighborhood
Location
- Region: Hamden
- Subdivision: Spring Glen
Price history
| Date | Event | Price |
|---|---|---|
| 6/15/2023 | Sold | $818,500+12.9%$292/sqft |
Source: | ||
| 5/8/2023 | Contingent | $725,000$259/sqft |
Source: | ||
| 4/27/2023 | Listed for sale | $725,000$259/sqft |
Source: | ||
Public tax history
| Year | Property taxes | Tax assessment |
|---|---|---|
| 2025 | $29,721 +34.7% | $572,880 +44.4% |
| 2024 | $22,068 +0.7% | $396,830 +2.1% |
| 2023 | $21,912 +1.6% | $388,640 |
Find assessor info on the county website
Neighborhood: 06517
Nearby schools
GreatSchools rating
- 7/10Spring Glen SchoolGrades: K-6Distance: 0.5 mi
- 4/10Hamden Middle SchoolGrades: 7-8Distance: 1.2 mi
- 4/10Hamden High SchoolGrades: 9-12Distance: 0.9 mi
Schools provided by the listing agent
- Elementary: Spring Glen
- High: Hamden
Source: Smart MLS. This data may not be complete. We recommend contacting the local school district to confirm school assignments for this home.

Get pre-qualified for a loan
At Zillow Home Loans, we can pre-qualify you in as little as 5 minutes with no impact to your credit score.An equal housing lender. NMLS #10287.
Sell for more on Zillow
Get a free Zillow Showcase℠ listing and you could sell for .
$927,500
2% more+ $18,550
With Zillow Showcase(estimated)
$946,050
