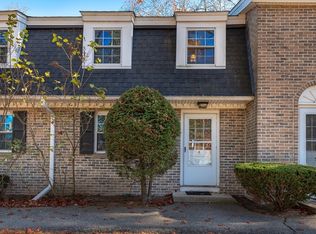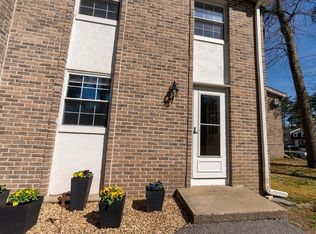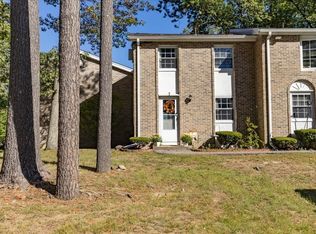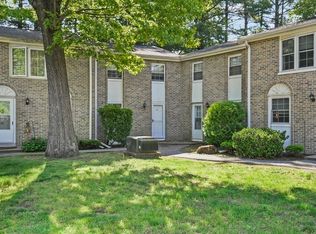Sold for $365,000
$365,000
75 Sandy Pond Rd Unit 18, Ayer, MA 01432
2beds
1,327sqft
Condominium, Townhouse
Built in 1972
-- sqft lot
$364,500 Zestimate®
$275/sqft
$2,366 Estimated rent
Home value
$364,500
$335,000 - $394,000
$2,366/mo
Zestimate® history
Loading...
Owner options
Explore your selling options
What's special
Welcome to this delightful 2-bedroom, 1.5-bathroom condo in the highly desirable Cannongate community! Perfectly situated just steps from the town beach and minutes from the train station and local amenities, this home offers both convenience and a welcoming atmosphere. The first floor features a cozy living room, a well-appointed kitchen, and a dining area with a slider leading to a private deck—ideal for relaxing or entertaining. Upstairs, you'll find two spacious bedrooms and a full bath. The finished basement provides a versatile bonus room, perfect for an office, playroom, or whatever suits your needs. Additional highlights include in-unit laundry and a rented water heater for just $13.70/month. Don't miss this opportunity to own a home in this fantastic location! Schedule your showing today! Offers due Monday March 10th @ 5pm.
Zillow last checked: 8 hours ago
Listing updated: April 22, 2025 at 12:00pm
Listed by:
Reliable Results Team 978-496-8695,
Coldwell Banker Realty - Westford 978-692-2121
Bought with:
Sarah Lewis
Engel & Volkers Wellesley
Source: MLS PIN,MLS#: 73341601
Facts & features
Interior
Bedrooms & bathrooms
- Bedrooms: 2
- Bathrooms: 2
- Full bathrooms: 1
- 1/2 bathrooms: 1
Primary bedroom
- Features: Closet, Flooring - Hardwood
- Level: Second
- Area: 165
- Dimensions: 15 x 11
Bedroom 2
- Features: Closet, Flooring - Hardwood
- Level: Second
- Area: 126
- Dimensions: 14 x 9
Bathroom 1
- Features: Bathroom - Half
- Level: First
- Area: 45
- Dimensions: 9 x 5
Bathroom 2
- Features: Bathroom - Full, Bathroom - With Tub & Shower, Flooring - Stone/Ceramic Tile
- Level: Second
- Area: 60
- Dimensions: 10 x 6
Dining room
- Features: Bathroom - Half, Flooring - Hardwood, Exterior Access, Slider
- Level: Main,First
- Area: 104
- Dimensions: 8 x 13
Kitchen
- Features: Flooring - Stone/Ceramic Tile, Stainless Steel Appliances, Lighting - Overhead
- Level: Main,First
- Area: 81
- Dimensions: 9 x 9
Living room
- Features: Flooring - Hardwood, Exterior Access
- Level: Main,First
- Area: 204
- Dimensions: 17 x 12
Office
- Level: Basement
- Area: 104
- Dimensions: 8 x 13
Heating
- Baseboard, Electric
Cooling
- Wall Unit(s)
Appliances
- Included: Range, Dishwasher, Microwave, Refrigerator
- Laundry: In Basement, In Unit, Electric Dryer Hookup, Washer Hookup
Features
- Closet, Recessed Lighting, Bonus Room, Office
- Flooring: Tile, Vinyl, Hardwood
- Has basement: Yes
- Has fireplace: No
- Common walls with other units/homes: 2+ Common Walls
Interior area
- Total structure area: 1,327
- Total interior livable area: 1,327 sqft
- Finished area above ground: 946
- Finished area below ground: 381
Property
Parking
- Total spaces: 1
- Parking features: Assigned
- Uncovered spaces: 1
Features
- Patio & porch: Deck
- Exterior features: Deck
- Waterfront features: Lake/Pond, 1/10 to 3/10 To Beach
Details
- Parcel number: M:029 B:0004 L:0018,347810
- Zoning: RA
Construction
Type & style
- Home type: Townhouse
- Property subtype: Condominium, Townhouse
Materials
- Roof: Shingle
Condition
- Year built: 1972
Utilities & green energy
- Sewer: Public Sewer
- Water: Public
- Utilities for property: for Electric Range, for Electric Oven, for Electric Dryer, Washer Hookup
Community & neighborhood
Community
- Community features: Public Transportation, Shopping, Walk/Jog Trails, Golf, Medical Facility, Laundromat, Bike Path, Highway Access, Public School, T-Station
Location
- Region: Ayer
HOA & financial
HOA
- HOA fee: $353 monthly
- Services included: Insurance, Maintenance Structure, Road Maintenance, Maintenance Grounds, Snow Removal, Trash
Price history
| Date | Event | Price |
|---|---|---|
| 4/22/2025 | Sold | $365,000+10.9%$275/sqft |
Source: MLS PIN #73341601 Report a problem | ||
| 3/11/2025 | Contingent | $329,000$248/sqft |
Source: MLS PIN #73341601 Report a problem | ||
| 3/5/2025 | Listed for sale | $329,000+26.5%$248/sqft |
Source: MLS PIN #73341601 Report a problem | ||
| 8/5/2022 | Sold | $260,000+10.6%$196/sqft |
Source: MLS PIN #73012759 Report a problem | ||
| 7/19/2022 | Contingent | $235,000$177/sqft |
Source: MLS PIN #73012759 Report a problem | ||
Public tax history
| Year | Property taxes | Tax assessment |
|---|---|---|
| 2025 | $3,173 +8.8% | $265,300 +11.4% |
| 2024 | $2,917 +10.5% | $238,100 +12% |
| 2023 | $2,639 +1.6% | $212,500 +9.8% |
Find assessor info on the county website
Neighborhood: 01432
Nearby schools
GreatSchools rating
- 4/10Page Hilltop SchoolGrades: PK-5Distance: 1.2 mi
- 6/10Ayer Shirley Regional Middle SchoolGrades: 6-8Distance: 4.3 mi
- 6/10Ayer Shirley Regional High SchoolGrades: 9-12Distance: 1.2 mi
Schools provided by the listing agent
- Elementary: Page Hilltop
- Middle: Ayer/Shirley
- High: Ayer/Shirley
Source: MLS PIN. This data may not be complete. We recommend contacting the local school district to confirm school assignments for this home.
Get a cash offer in 3 minutes
Find out how much your home could sell for in as little as 3 minutes with a no-obligation cash offer.
Estimated market value$364,500
Get a cash offer in 3 minutes
Find out how much your home could sell for in as little as 3 minutes with a no-obligation cash offer.
Estimated market value
$364,500



