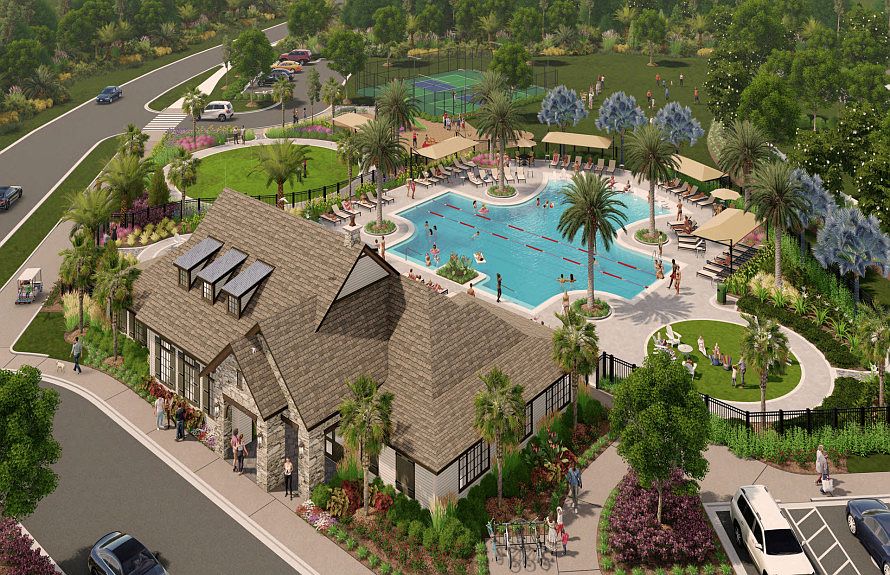This expansive two-story Whitestone home showcases our Coastal Elevation and features 4 bedrooms, 2.5 bathrooms, spacious Upstairs Loft, upgraded Work from Home Den, open-concept Kitchen, Café and Gathering Room, Covered Lanai, and 2-Car Garage. Entertain guests in a beautiful Gourmet Kitchen that features professionally curated structural and design selections including Built-In Whirlpool Appliances, Corner Walk-In Pantry, Quartz Countertops, White Cabinets accented with a White Subway Tile Backsplash, a large Center Island, and Pendant Lighting Pre-Wiring. The Owner's Suite is located on the main level of your home and features a large Walk-In Closet, En Suite Bathroom featuring a Dual-Sink Vanity with Soft Close Stone Gray Cabinets, a Private Water Closet and an oversized Walk-In Shower.
Pending
$528,000
75 SALAZAR Street, St. Augustine, FL 32095
4beds
2,782sqft
Single Family Residence
Built in 2024
6,360 sqft lot
$517,600 Zestimate®
$190/sqft
$70/mo HOA
What's special
Center islandCovered lanaiEn suite bathroomQuartz countertopsGourmet kitchenWalk-in showerCoastal elevation
- 348 days
- on Zillow |
- 27 |
- 0 |
Zillow last checked: 7 hours ago
Listing updated: April 18, 2025 at 04:11pm
Listed by:
SABRINA LOZADO BASTARDO 904-447-2080,
PULTE REALTY OF NORTH FLORIDA, LLC. 904-447-2080
Source: realMLS,MLS#: 2033996
Travel times
Schedule tour
Select your preferred tour type — either in-person or real-time video tour — then discuss available options with the builder representative you're connected with.
Select a date
Facts & features
Interior
Bedrooms & bathrooms
- Bedrooms: 4
- Bathrooms: 3
- Full bathrooms: 2
- 1/2 bathrooms: 1
Heating
- Central, Zoned
Cooling
- Central Air, Zoned
Appliances
- Included: Dishwasher, Disposal, Gas Range, Gas Water Heater, Microwave, Tankless Water Heater
- Laundry: Electric Dryer Hookup, Gas Dryer Hookup, Washer Hookup
Features
- Built-in Features, Eat-in Kitchen, Entrance Foyer, Kitchen Island, Pantry, Primary Bathroom - Shower No Tub, Master Downstairs, Walk-In Closet(s)
- Flooring: Carpet, Tile, Vinyl
Interior area
- Total interior livable area: 2,782 sqft
Video & virtual tour
Property
Parking
- Total spaces: 2
- Parking features: Attached, Garage, Garage Door Opener
- Attached garage spaces: 2
Features
- Levels: Two
- Stories: 2
- Patio & porch: Covered, Front Porch, Porch, Rear Porch, Screened
- Pool features: None
- Fencing: Back Yard,Vinyl
Lot
- Size: 6,360 sqft
- Dimensions: 53' x 120'
- Features: Sprinklers In Front, Sprinklers In Rear
Details
- Parcel number: 0725714530
- Zoning description: Residential
Construction
Type & style
- Home type: SingleFamily
- Architectural style: Traditional,Other
- Property subtype: Single Family Residence
Materials
- Fiber Cement, Frame
- Roof: Shingle
Condition
- Under Construction
- New construction: Yes
- Year built: 2024
Details
- Builder name: Pulte Homes
Utilities & green energy
- Water: Public
- Utilities for property: Cable Available
Green energy
- Energy efficient items: Windows
Community & HOA
Community
- Security: Smoke Detector(s)
- Subdivision: Cordova Palms
HOA
- Has HOA: Yes
- Amenities included: Jogging Path, Trash
- HOA fee: $70 monthly
Location
- Region: Saint Augustine
Financial & listing details
- Price per square foot: $190/sqft
- Tax assessed value: $90,000
- Annual tax amount: $4,266
- Date on market: 1/3/2025
- Listing terms: Cash,Conventional,FHA,VA Loan
- Road surface type: Asphalt
About the community
Sold Out! Featuring 53' homesites in this beautiful St. Augustine single-family community, Cordova Palms boasts resort-style amenities including a zero-entry lap pool, dog park, fitness center, putting green, pickleball courts, and so much more. With close proximity to Downtown St. Augustine and beaches, this is the perfect location!
Source: Pulte

