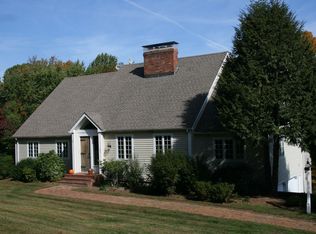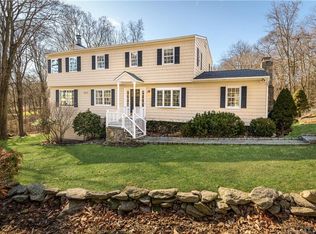Sold for $1,325,000
$1,325,000
75 Saint Johns Road, Ridgefield, CT 06877
4beds
2,730sqft
Single Family Residence
Built in 1976
1.06 Acres Lot
$1,329,500 Zestimate®
$485/sqft
$6,236 Estimated rent
Home value
$1,329,500
$1.21M - $1.46M
$6,236/mo
Zestimate® history
Loading...
Owner options
Explore your selling options
What's special
Welcome to 75 Saint Johns Road! Tucked away at the end of a quiet cul-de-sac on Ridgefield's desirable south side, this unique property offers rare privacy with an adjacent open space backdrop. Originally the barn for the historic Hillscroft Farm, the structure was thoughtfully converted to a residence in 1976 with a poured concrete foundation and steel (H&I beam) reinforcement, blending character with long-lasting stability. The main level exudes warmth and sophistication with soaring ceilings, exposed beams, and a wood-burning fireplace creating a cozy gathering space. An expansive walkout deck invites al fresco dining and relaxation. The newly updated kitchen features custom soft-close cabinetry, a hand-hammered copper farmhouse sink, Bertazzoni range, and Liebherr refrigerator-an ideal space for both everyday living and entertaining. Upstairs, the private primary suite offers a dressing room and renovated full bath. Three additional bedrooms and a full hall bath complete this level. The lower level is designed for comfort with a second fireplace, perfect for movie nights, plus an office nook, laundry, and direct access to the two-car garage. Outdoor living is equally inviting with a welcoming front porch, stone patio, and tree-lined surroundings. Don't miss the chance to own this one-of-a-kind Ridgefield home, schedule your showing today!
Zillow last checked: 8 hours ago
Listing updated: January 06, 2026 at 12:51pm
Listed by:
Karla Murtaugh Homes Team,
Karla Murtaugh (203)856-5534,
Compass Connecticut, LLC 203-290-2477
Bought with:
Non Member
Non-Member
Source: Smart MLS,MLS#: 24130245
Facts & features
Interior
Bedrooms & bathrooms
- Bedrooms: 4
- Bathrooms: 3
- Full bathrooms: 2
- 1/2 bathrooms: 1
Primary bedroom
- Features: Full Bath, Walk-In Closet(s), Hardwood Floor
- Level: Upper
- Area: 290.44 Square Feet
- Dimensions: 21.2 x 13.7
Bedroom
- Features: Hardwood Floor
- Level: Upper
- Area: 226.2 Square Feet
- Dimensions: 15.6 x 14.5
Bedroom
- Features: Hardwood Floor
- Level: Upper
- Area: 280.59 Square Feet
- Dimensions: 19.9 x 14.1
Bedroom
- Features: Hardwood Floor
- Level: Upper
- Area: 151.2 Square Feet
- Dimensions: 12 x 12.6
Dining room
- Features: High Ceilings, Hardwood Floor
- Level: Main
- Area: 217.6 Square Feet
- Dimensions: 17 x 12.8
Family room
- Features: High Ceilings, Beamed Ceilings, Gas Log Fireplace, Hardwood Floor
- Level: Main
- Area: 141.6 Square Feet
- Dimensions: 12 x 11.8
Kitchen
- Features: Kitchen Island, Pantry, Tile Floor
- Level: Main
- Area: 200.22 Square Feet
- Dimensions: 14.1 x 14.2
Living room
- Features: Vaulted Ceiling(s), Beamed Ceilings, Fireplace, Sliders, Hardwood Floor
- Level: Main
- Area: 305.37 Square Feet
- Dimensions: 11.7 x 26.1
Office
- Features: Wall/Wall Carpet
- Level: Lower
- Area: 124.32 Square Feet
- Dimensions: 11.2 x 11.1
Rec play room
- Features: Fireplace, Wall/Wall Carpet
- Level: Lower
- Area: 582.8 Square Feet
- Dimensions: 23.5 x 24.8
Heating
- Hot Water, Oil
Cooling
- Central Air
Appliances
- Included: Oven/Range, Microwave, Refrigerator, Dishwasher, Washer, Dryer, Water Heater
- Laundry: Lower Level, Mud Room
Features
- Basement: Full,Finished,Walk-Out Access
- Attic: Access Via Hatch
- Number of fireplaces: 2
Interior area
- Total structure area: 2,730
- Total interior livable area: 2,730 sqft
- Finished area above ground: 2,130
- Finished area below ground: 600
Property
Parking
- Total spaces: 6
- Parking features: Attached, Driveway, Garage Door Opener, Private
- Attached garage spaces: 2
- Has uncovered spaces: Yes
Lot
- Size: 1.06 Acres
- Features: Few Trees, Wooded, Level
Details
- Parcel number: 279223
- Zoning: RAA
Construction
Type & style
- Home type: SingleFamily
- Architectural style: Farm House
- Property subtype: Single Family Residence
Materials
- Shingle Siding, Wood Siding
- Foundation: Concrete Perimeter
- Roof: Asphalt
Condition
- New construction: No
- Year built: 1976
Utilities & green energy
- Sewer: Septic Tank
- Water: Well
Community & neighborhood
Community
- Community features: Library, Park, Public Rec Facilities, Tennis Court(s)
Location
- Region: Ridgefield
- Subdivision: South Ridgefield
Price history
| Date | Event | Price |
|---|---|---|
| 1/6/2026 | Sold | $1,325,000$485/sqft |
Source: | ||
| 11/15/2025 | Pending sale | $1,325,000$485/sqft |
Source: | ||
| 10/10/2025 | Listed for sale | $1,325,000-1.9%$485/sqft |
Source: | ||
| 9/8/2025 | Listing removed | $1,350,000$495/sqft |
Source: | ||
| 6/27/2025 | Listed for sale | $1,350,000+201.2%$495/sqft |
Source: | ||
Public tax history
| Year | Property taxes | Tax assessment |
|---|---|---|
| 2025 | $13,285 +3.9% | $485,030 |
| 2024 | $12,781 +2.1% | $485,030 |
| 2023 | $12,519 +5.2% | $485,030 +15.8% |
Find assessor info on the county website
Neighborhood: 06877
Nearby schools
GreatSchools rating
- 8/10Branchville Elementary SchoolGrades: K-5Distance: 2.8 mi
- 9/10East Ridge Middle SchoolGrades: 6-8Distance: 1.6 mi
- 10/10Ridgefield High SchoolGrades: 9-12Distance: 5.4 mi
Schools provided by the listing agent
- Elementary: Branchville
- Middle: East Ridge
- High: Ridgefield
Source: Smart MLS. This data may not be complete. We recommend contacting the local school district to confirm school assignments for this home.
Get pre-qualified for a loan
At Zillow Home Loans, we can pre-qualify you in as little as 5 minutes with no impact to your credit score.An equal housing lender. NMLS #10287.
Sell for more on Zillow
Get a Zillow Showcase℠ listing at no additional cost and you could sell for .
$1,329,500
2% more+$26,590
With Zillow Showcase(estimated)$1,356,090

