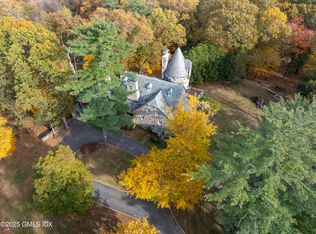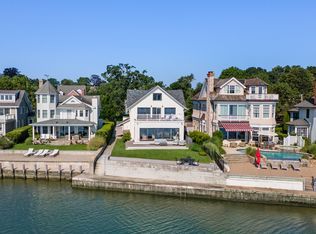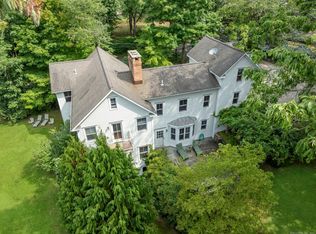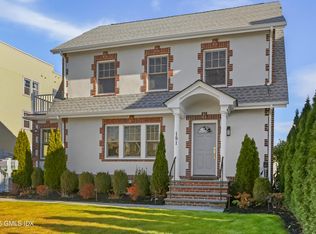Nestled at the edge of Shippan Point, this stunning coastal retreat offers modern luxury and serene water views just moments from the Long Island Sound. Built in 2011 above the flood plain-with a transferable FEMA policy under $800/year-this 5-bedroom, 3.5-bath home combines timeless design with practical comfort across a light-filled, open layout. The heart of the home is a gourmet kitchen with a marble backsplash, premium fixtures, and seamless flow into the family room with fireplace and formal dining area-perfect for entertaining. The main level also features a bright second living room, home office, and guest suite. Recent upgrades include a new electrical system, enhanced mechanicals, and a constant hot water system for year-round comfort. Upstairs, the primary suite offers sweeping southern water views, a Juliet balcony, spa-inspired bath, and oversized walk-in closet. Three additional bedrooms-one with water views-share two elegant baths, while a spacious laundry room adds everyday convenience. A dry, clean basement with direct access from inside the home or driveway provides abundant storage for kayaks and seasonal gear. Fresh landscaping, an advanced ADT security system, and Farrow & Ball paint throughout complete the home's refined aesthetic. Ideally located minutes from downtown Stamford, the train, and beaches-and just 45 minutes from Manhattan-75 Saddle Rock is a turnkey coastal gem in one of Stamford's most coveted neighborhoods.
For sale
$2,125,000
75 Saddle Rock Road, Stamford, CT 06902
5beds
4,154sqft
Est.:
Single Family Residence
Built in 1930
0.3 Acres Lot
$2,144,700 Zestimate®
$512/sqft
$-- HOA
What's special
- 50 days |
- 5,428 |
- 322 |
Zillow last checked: 8 hours ago
Listing updated: November 10, 2025 at 06:23am
Listed by:
Ryan Dichter (720)480-4386,
Compass Connecticut, LLC 203-343-0141
Source: Smart MLS,MLS#: 24138525
Tour with a local agent
Facts & features
Interior
Bedrooms & bathrooms
- Bedrooms: 5
- Bathrooms: 4
- Full bathrooms: 3
- 1/2 bathrooms: 1
Primary bedroom
- Level: Upper
Bedroom
- Level: Main
Bedroom
- Level: Upper
Bedroom
- Level: Upper
Bedroom
- Level: Upper
Dining room
- Level: Main
Family room
- Level: Main
Living room
- Level: Main
Office
- Level: Main
Heating
- Forced Air, Gas In Street
Cooling
- Central Air
Appliances
- Included: Gas Cooktop, Gas Range, Microwave, Refrigerator, Freezer, Dishwasher, Washer, Dryer, Water Heater
- Laundry: Upper Level
Features
- Basement: Crawl Space,Full
- Attic: None
- Has fireplace: No
Interior area
- Total structure area: 4,154
- Total interior livable area: 4,154 sqft
- Finished area above ground: 4,154
Property
Parking
- Parking features: None
Features
- Has view: Yes
- View description: Water
- Has water view: Yes
- Water view: Water
- Waterfront features: Walk to Water, Water Community, Access
Lot
- Size: 0.3 Acres
- Features: Cul-De-Sac, Landscaped
Details
- Parcel number: 338730
- Zoning: R20
Construction
Type & style
- Home type: SingleFamily
- Architectural style: Colonial
- Property subtype: Single Family Residence
Materials
- Clapboard
- Foundation: Concrete Perimeter
- Roof: Asphalt
Condition
- New construction: No
- Year built: 1930
Utilities & green energy
- Sewer: Public Sewer
- Water: Public
Community & HOA
Community
- Subdivision: Shippan
HOA
- Has HOA: No
Location
- Region: Stamford
Financial & listing details
- Price per square foot: $512/sqft
- Tax assessed value: $992,340
- Annual tax amount: $23,737
- Date on market: 11/6/2025
Estimated market value
$2,144,700
$2.04M - $2.25M
$7,271/mo
Price history
Price history
| Date | Event | Price |
|---|---|---|
| 11/7/2025 | Listed for sale | $2,125,000+25%$512/sqft |
Source: | ||
| 11/17/2023 | Sold | $1,700,000+1.5%$409/sqft |
Source: | ||
| 10/13/2023 | Listed for sale | $1,675,000$403/sqft |
Source: | ||
| 10/3/2023 | Pending sale | $1,675,000$403/sqft |
Source: | ||
| 9/29/2023 | Listed for sale | $1,675,000+1.8%$403/sqft |
Source: | ||
Public tax history
Public tax history
| Year | Property taxes | Tax assessment |
|---|---|---|
| 2025 | $23,816 +2.7% | $992,340 |
| 2024 | $23,181 -7.4% | $992,340 |
| 2023 | $25,047 +6.5% | $992,340 +14.7% |
Find assessor info on the county website
BuyAbility℠ payment
Est. payment
$14,232/mo
Principal & interest
$10495
Property taxes
$2993
Home insurance
$744
Climate risks
Neighborhood: Shippan
Nearby schools
GreatSchools rating
- 4/10Rogers International SchoolGrades: K-8Distance: 2.4 mi
- 2/10Stamford High SchoolGrades: 9-12Distance: 3 mi
- 4/10Rippowam Middle SchoolGrades: 6-8Distance: 4.6 mi
Schools provided by the listing agent
- Elementary: Rogers International
- High: Stamford
Source: Smart MLS. This data may not be complete. We recommend contacting the local school district to confirm school assignments for this home.
- Loading
- Loading






