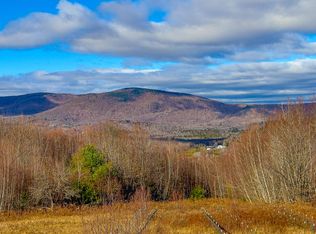Closed
$112,410
75 Ryemoor Heights Road, Sumner, ME 04292
1beds
800sqft
Single Family Residence
Built in ----
5 Acres Lot
$169,900 Zestimate®
$141/sqft
$1,553 Estimated rent
Home value
$169,900
$136,000 - $206,000
$1,553/mo
Zestimate® history
Loading...
Owner options
Explore your selling options
What's special
Nestled in the heart of Sumner, Maine, this Gambrel cabin offers the perfect retreat for hunters, nature lovers, or anyone looking to escape the hustle and bustle of everyday life. Set off the grid, this property is surrounded by the serenity of Maine's natural beauty, providing ample opportunity for outdoor exploration. The open floorplan provides a living room flowing seamlessly into a dining area and kitchen, which boasts plenty of cabinet and countertop space. The lofted upper level can be used for a very large bedroom. Taking up the entire top level, it offers plenty of potential to add a second room. It's just waiting for you to come and add your own personal touches to truly make the space your own. With some unfinished spaces, this home is a blank canvas for your creativity and vision. A new on-demand water heater adds modern efficiency, while outside, a barn and shed provide ideal storage for ATVs, outdoor gear, or tools. Whether you're seeking a year-round home or a weekend getaway, this property offers a rare combination of privacy, potential, and outdoor adventure right at your doorstep.
Zillow last checked: 8 hours ago
Listing updated: August 15, 2025 at 06:16am
Listed by:
Lamacchia Realty
Bought with:
Portside Real Estate Group
Source: Maine Listings,MLS#: 1609925
Facts & features
Interior
Bedrooms & bathrooms
- Bedrooms: 1
- Bathrooms: 1
- Full bathrooms: 1
Living room
- Level: First
Loft
- Level: Second
Heating
- Stove
Cooling
- None
Appliances
- Included: Cooktop, Refrigerator
Features
- Bathtub, Storage
- Flooring: Concrete, Other, Wood
- Number of fireplaces: 1
- Furnished: Yes
Interior area
- Total structure area: 800
- Total interior livable area: 800 sqft
- Finished area above ground: 800
- Finished area below ground: 0
Property
Parking
- Total spaces: 1
- Parking features: Gravel, 1 - 4 Spaces, Detached
- Garage spaces: 1
Features
- Patio & porch: Patio
- Has view: Yes
- View description: Mountain(s), Scenic, Trees/Woods
Lot
- Size: 5 Acres
- Features: Rural, Rolling Slope, Wooded
Details
- Parcel number: SUMNMR05L012B
- Zoning: RR
Construction
Type & style
- Home type: SingleFamily
- Architectural style: Dutch Colonial
- Property subtype: Single Family Residence
Materials
- Wood Frame, Wood Siding
- Foundation: Slab
- Roof: Metal
Utilities & green energy
- Electric: Circuit Breakers, Generator Hookup, Off Grid
- Sewer: Private Sewer
- Water: Well
Community & neighborhood
Location
- Region: Sumner
Other
Other facts
- Road surface type: Gravel, Dirt
Price history
| Date | Event | Price |
|---|---|---|
| 5/15/2025 | Pending sale | $124,900+11.1%$156/sqft |
Source: | ||
| 5/12/2025 | Sold | $112,410-10%$141/sqft |
Source: | ||
| 4/23/2025 | Contingent | $124,900$156/sqft |
Source: | ||
| 11/21/2024 | Listed for sale | $124,900$156/sqft |
Source: | ||
Public tax history
| Year | Property taxes | Tax assessment |
|---|---|---|
| 2024 | $1,787 +31.1% | $137,499 +112.9% |
| 2023 | $1,363 +2.2% | $64,583 |
| 2022 | $1,334 | $64,583 |
Find assessor info on the county website
Neighborhood: 04292
Nearby schools
GreatSchools rating
- 5/10Hartford-Sumner Elementary SchoolGrades: PK-6Distance: 4.3 mi
- 2/10Buckfield Jr-Sr High SchoolGrades: 7-12Distance: 6.3 mi

Get pre-qualified for a loan
At Zillow Home Loans, we can pre-qualify you in as little as 5 minutes with no impact to your credit score.An equal housing lender. NMLS #10287.
