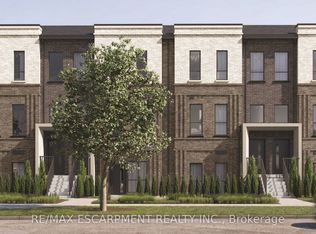For lease 75 Ryans Way Unit 11, a beautifully maintained 3-bedroom, 2-bath end-unit townhome located in one of Waterdowns most sought-after neighbourhoods. This spacious home features an open-concept main floor, a walkout to a private backyard backing onto greenspace, and a fully finished basement perfect for a rec room, office, or gym. Enjoy the added privacy of an end unit, an attached garage with private driveway, and bright, well-sized bedrooms with ample closet space. Situated just minutes from top-rated schools, parks, shops, restaurants, and major transit routes, this home offers the perfect blend of comfort, convenience, and lifestyle. Move-in ready and available immediately
Townhouse for rent
C$3,250/mo
75 Ryans Way #11, Hamilton, ON L8B 1B4
3beds
Price may not include required fees and charges.
Townhouse
Available now
-- Pets
Air conditioner, central air
In basement laundry
2 Parking spaces parking
Natural gas, forced air, fireplace
What's special
- 1 day
- on Zillow |
- -- |
- -- |
Travel times
Start saving for your dream home
Consider a first-time homebuyer savings account designed to grow your down payment with up to a 6% match & 4.15% APY.
Facts & features
Interior
Bedrooms & bathrooms
- Bedrooms: 3
- Bathrooms: 3
- Full bathrooms: 3
Heating
- Natural Gas, Forced Air, Fireplace
Cooling
- Air Conditioner, Central Air
Appliances
- Included: Dryer, Washer
- Laundry: In Basement, In Unit
Features
- Has basement: Yes
- Has fireplace: Yes
Property
Parking
- Total spaces: 2
- Parking features: Private
- Details: Contact manager
Features
- Stories: 2
- Exterior features: Deck, FLAM, Family Room, Fenced Yard, Garage Door Opener, Heating system: Forced Air, Heating: Gas, In Basement, Library, Lot Features: Fenced Yard, Library, Place Of Worship, School, School Bus Route, Parking included in rent, Place Of Worship, Private, Roof Type: Asphalt Rolled, School, School Bus Route, View Type: Creek/Stream, Water Heater
Details
- Parcel number: 181980011
Construction
Type & style
- Home type: Townhouse
- Property subtype: Townhouse
Materials
- Roof: Asphalt
Community & HOA
Location
- Region: Hamilton
Financial & listing details
- Lease term: Contact For Details
Price history
Price history is unavailable.
![[object Object]](https://photos.zillowstatic.com/fp/3f512ceb5fd07c0f21013986e5e267b4-p_i.jpg)
