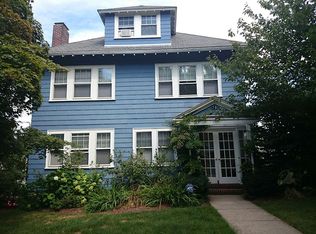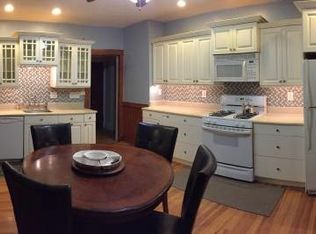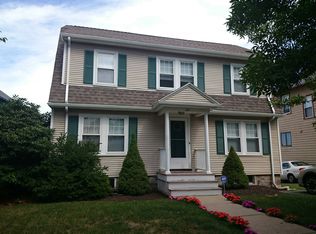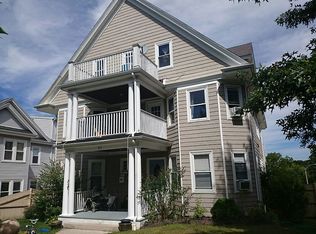Absolutely stunning home with the size, look and feel of a single family. Offers the best of both worlds with many updates and renovations as well as beautiful period detail. First level: 2014 kitchen renovation includes quartz counter tops, large center island, top of the line cabinetry, a huge pantry with laundry and a beautifully restored unheated, enclosed porch. Family room adjacent to kitchen could be used as a 5th bedroom, Formal dining room with gum wood wainscoting, crown molding and built in china cabinet. Fireplaced living room with built in gum wood bookcases. Bonus room off the living room as well as 4th bedroom and an updated CT bath. 2nd level: 3 generous bedroom and new bath with claw foot soaking tub & skylight, Plenty of storage room in the eaves. New roof, updated Hardy Plank siding, modern windows, blown in insulation. Lovely outdoor space offers a secluded patio, herb and perennial gardens and Japanese Maple. Should be considered by single family shoppers!
This property is off market, which means it's not currently listed for sale or rent on Zillow. This may be different from what's available on other websites or public sources.



