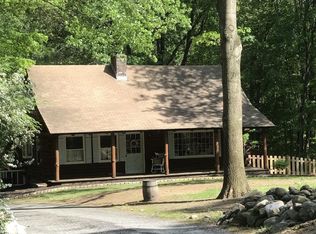Sold for $679,000
$679,000
75 Russellville Rd, Southampton, MA 01073
4beds
2,685sqft
Single Family Residence
Built in 1965
2.46 Acres Lot
$722,300 Zestimate®
$253/sqft
$2,801 Estimated rent
Home value
$722,300
$614,000 - $852,000
$2,801/mo
Zestimate® history
Loading...
Owner options
Explore your selling options
What's special
Charming Cape-style home situated on 2.6 acres in the picturesque town of Southampton. This spacious 2,685 sq. ft. 4 bedroom and 2 bath home has it all. The main floor features a living room, four season sun room, formal dining room and a well-appointed eat in kitchen perfect for entertaining. Down the hall you will find two bedrooms and the first floor laundry/full bath. The second level features two large bedrooms and another full bath. Outside enjoy a beautiful heated pool and patio off of the sunroom. In addition to the attached two-car garage, the property also includes a (36’ by 50’ ) radiant heated detached garage and a (38’ by 40’) barn offering ample space for storage or hobbies. The expansive lot provides endless possibilities for outdoor activities or future expansion
Zillow last checked: 8 hours ago
Listing updated: January 06, 2026 at 10:22am
Listed by:
Gerry Moreau 413-575-9156,
Gallagher Real Estate 877-533-3539
Bought with:
Suzanne Moore
Berkshire Hathaway HomeServices Realty Professionals
Source: MLS PIN,MLS#: 73301682
Facts & features
Interior
Bedrooms & bathrooms
- Bedrooms: 4
- Bathrooms: 2
- Full bathrooms: 2
Primary bedroom
- Features: Ceiling Fan(s), Closet, Flooring - Wall to Wall Carpet
- Level: Second
- Area: 328.02
- Dimensions: 16.75 x 19.58
Bedroom 2
- Features: Ceiling Fan(s), Closet, Flooring - Wall to Wall Carpet
- Level: Second
- Area: 168.94
- Dimensions: 13.25 x 12.75
Bedroom 3
- Features: Ceiling Fan(s), Closet, Flooring - Hardwood
- Level: First
- Area: 159.27
- Dimensions: 13.75 x 11.58
Bedroom 4
- Features: Ceiling Fan(s), Closet, Flooring - Hardwood
- Level: First
- Area: 163.85
- Dimensions: 13.75 x 11.92
Primary bathroom
- Features: Yes
Bathroom 1
- Features: Bathroom - Full, Bathroom - Tiled With Tub & Shower, Closet - Linen, Countertops - Upgraded, Dryer Hookup - Electric, Washer Hookup, Lighting - Sconce
- Level: First
- Area: 89.38
- Dimensions: 7.5 x 11.92
Bathroom 2
- Features: Bathroom - Full, Countertops - Stone/Granite/Solid, Countertops - Upgraded, Lighting - Sconce
- Level: Second
- Area: 120.06
- Dimensions: 9.42 x 12.75
Dining room
- Features: Flooring - Hardwood, French Doors, Slider
- Level: First
- Area: 164.1
- Dimensions: 14.17 x 11.58
Kitchen
- Features: Skylight, Vaulted Ceiling(s), Flooring - Stone/Ceramic Tile, Dining Area, Countertops - Stone/Granite/Solid, Kitchen Island, Breakfast Bar / Nook, Cabinets - Upgraded, Deck - Exterior, Open Floorplan, Recessed Lighting, Remodeled, Stainless Steel Appliances, Gas Stove
- Level: First
- Area: 287.21
- Dimensions: 18.83 x 15.25
Living room
- Features: Ceiling Fan(s)
- Level: First
- Area: 340.75
- Dimensions: 21.75 x 15.67
Heating
- Baseboard, Radiant, Oil
Cooling
- Central Air
Appliances
- Included: Water Heater, Range, Oven, Dishwasher, Microwave, Refrigerator, Freezer, Washer, Dryer, Vacuum System, Plumbed For Ice Maker
- Laundry: Gas Dryer Hookup
Features
- Cathedral Ceiling(s), Ceiling Fan(s), Sun Room, Mud Room, Central Vacuum, Internet Available - Broadband
- Flooring: Tile, Carpet, Hardwood, Flooring - Stone/Ceramic Tile
- Windows: Skylight(s)
- Basement: Full
- Number of fireplaces: 1
- Fireplace features: Living Room
Interior area
- Total structure area: 2,685
- Total interior livable area: 2,685 sqft
- Finished area above ground: 2,685
Property
Parking
- Total spaces: 9
- Parking features: Attached, Detached, Garage Door Opener, Heated Garage, Barn, Paved Drive, Off Street
- Attached garage spaces: 2
- Uncovered spaces: 7
Features
- Patio & porch: Deck - Exterior, Deck - Wood, Patio
- Exterior features: Deck - Wood, Patio, Pool - Inground, Pool - Inground Heated, Rain Gutters, Hot Tub/Spa, Storage, Barn/Stable, Professional Landscaping, Horses Permitted
- Has private pool: Yes
- Pool features: In Ground, Pool - Inground Heated
- Has spa: Yes
- Spa features: Private
- Has view: Yes
- View description: Scenic View(s)
Lot
- Size: 2.46 Acres
- Features: Cleared, Level
Details
- Additional structures: Barn/Stable
- Parcel number: M:033 B:007 L:,3070249
- Zoning: R
- Horses can be raised: Yes
Construction
Type & style
- Home type: SingleFamily
- Architectural style: Cape
- Property subtype: Single Family Residence
Materials
- Conventional (2x4-2x6)
- Foundation: Concrete Perimeter
- Roof: Asphalt/Composition Shingles
Condition
- Year built: 1965
Utilities & green energy
- Electric: 200+ Amp Service, Generator Connection
- Sewer: Private Sewer
- Water: Private
- Utilities for property: for Gas Range, for Gas Oven, for Gas Dryer, Icemaker Connection, Generator Connection
Community & neighborhood
Community
- Community features: Pool, Tennis Court(s), Park, Walk/Jog Trails, Stable(s), Golf, Bike Path, Conservation Area, Highway Access, Public School
Location
- Region: Southampton
Price history
| Date | Event | Price |
|---|---|---|
| 1/10/2025 | Sold | $679,000$253/sqft |
Source: MLS PIN #73301682 Report a problem | ||
| 12/1/2024 | Contingent | $679,000$253/sqft |
Source: MLS PIN #73301682 Report a problem | ||
| 11/14/2024 | Listed for sale | $679,000+35.8%$253/sqft |
Source: MLS PIN #73301682 Report a problem | ||
| 4/30/2021 | Sold | $500,000$186/sqft |
Source: Public Record Report a problem | ||
Public tax history
| Year | Property taxes | Tax assessment |
|---|---|---|
| 2025 | $7,058 -0.6% | $498,100 |
| 2024 | $7,098 +5.3% | $498,100 +5.9% |
| 2023 | $6,738 +3.6% | $470,200 +8.9% |
Find assessor info on the county website
Neighborhood: 01073
Nearby schools
GreatSchools rating
- 7/10William E Norris SchoolGrades: PK-6Distance: 2.6 mi
- 6/10Hampshire Regional High SchoolGrades: 7-12Distance: 6.4 mi
Get pre-qualified for a loan
At Zillow Home Loans, we can pre-qualify you in as little as 5 minutes with no impact to your credit score.An equal housing lender. NMLS #10287.
Sell for more on Zillow
Get a Zillow Showcase℠ listing at no additional cost and you could sell for .
$722,300
2% more+$14,446
With Zillow Showcase(estimated)$736,746
