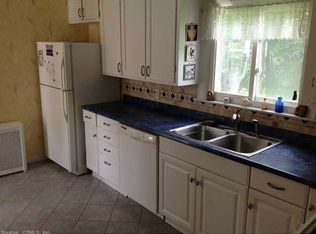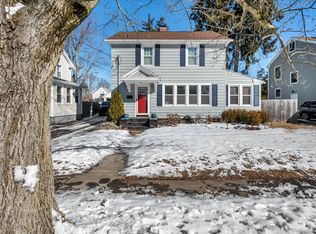Sold for $455,000
$455,000
75 Russell Street, Hamden, CT 06517
3beds
1,248sqft
Single Family Residence
Built in 1925
7,405.2 Square Feet Lot
$470,800 Zestimate®
$365/sqft
$3,096 Estimated rent
Home value
$470,800
$419,000 - $532,000
$3,096/mo
Zestimate® history
Loading...
Owner options
Explore your selling options
What's special
WELCOME HOME to this beautifully maintained 3-bedroom, 1.5-bath Colonial nestled in the heart of Hamden's highly sought-after Spring Glen neighborhood. This home seamlessly blends classic charm with modern updates, offering a warm and inviting atmosphere from the moment you step inside. The remodeled eat-in kitchen features quartz countertops, white shaker cabinets, a stylish coffee bar, stainless steel appliances, and a custom refrigerator. The main level boasts a spacious living room with a cozy fireplace and built-in shelving, leading to a versatile side room-ideal as a playroom, home office, or den. A convenient half bath completes the main floor. Gleaming hardwood floors flow throughout the home, adding to its timeless appeal. Step outside to enjoy your private, fenced backyard oasis-perfect for relaxing on the patio or entertaining guests. Additional features include newer top of the line heating system/central air, a detached one-car garage, a partially finished basement, and a walk-up attic, providing ample storage or potential for future expansion. Located on a quiet dead-end street with sidewalks, this home offers easy access to the reservoir, Farmington Canal Heritage Trail, and Quinnipiac River-perfect for outdoor enthusiasts. Plus, it's just minutes from major highways, shopping, dining, schools, and parks. Don't miss this opportunity to own a charming home in a fantastic location-schedule your appointment today!
Zillow last checked: 8 hours ago
Listing updated: May 29, 2025 at 02:43pm
Listed by:
Myla K. Chadwick 203-376-6461,
Real Broker CT, LLC 855-450-0442
Bought with:
Sarah B. Luce-Del Prete, RES.0788594
Coldwell Banker Realty
Source: Smart MLS,MLS#: 24083187
Facts & features
Interior
Bedrooms & bathrooms
- Bedrooms: 3
- Bathrooms: 2
- Full bathrooms: 1
- 1/2 bathrooms: 1
Primary bedroom
- Features: Ceiling Fan(s), Hardwood Floor
- Level: Upper
- Area: 145.52 Square Feet
- Dimensions: 11.1 x 13.11
Bedroom
- Features: Hardwood Floor
- Level: Upper
- Area: 124.43 Square Feet
- Dimensions: 11.2 x 11.11
Bedroom
- Features: Hardwood Floor
- Level: Upper
- Area: 75.6 Square Feet
- Dimensions: 8.4 x 9
Dining room
- Features: Hardwood Floor
- Level: Main
- Area: 123.32 Square Feet
- Dimensions: 11.11 x 11.1
Living room
- Features: Built-in Features, Ceiling Fan(s), Fireplace, Hardwood Floor
- Level: Main
- Area: 275.4 Square Feet
- Dimensions: 13.5 x 20.4
Sun room
- Level: Main
- Area: 1050.8 Square Feet
- Dimensions: 74 x 14.2
Heating
- Forced Air, Zoned, Natural Gas
Cooling
- Ceiling Fan(s), Central Air
Appliances
- Included: Gas Range, Microwave, Refrigerator, Dishwasher, Disposal, Washer, Dryer, Water Heater
- Laundry: Lower Level
Features
- Smart Thermostat
- Windows: Thermopane Windows
- Basement: Full,Partially Finished
- Attic: Walk-up
- Number of fireplaces: 1
Interior area
- Total structure area: 1,248
- Total interior livable area: 1,248 sqft
- Finished area above ground: 1,248
Property
Parking
- Total spaces: 2
- Parking features: Detached, Paved, Off Street, Driveway
- Garage spaces: 1
- Has uncovered spaces: Yes
Features
- Patio & porch: Patio
- Exterior features: Sidewalk, Rain Gutters, Lighting, Underground Sprinkler
- Fencing: Full
Lot
- Size: 7,405 sqft
Details
- Parcel number: 1135589
- Zoning: R4
Construction
Type & style
- Home type: SingleFamily
- Architectural style: Colonial
- Property subtype: Single Family Residence
Materials
- Vinyl Siding, Aluminum Siding, Wood Siding
- Foundation: Block
- Roof: Asphalt
Condition
- New construction: No
- Year built: 1925
Utilities & green energy
- Sewer: Public Sewer
- Water: Public
Green energy
- Energy efficient items: Thermostat, Windows
Community & neighborhood
Community
- Community features: Health Club, Medical Facilities, Park, Playground, Private School(s), Public Rec Facilities, Near Public Transport, Shopping/Mall
Location
- Region: Hamden
- Subdivision: Spring Glen
Price history
| Date | Event | Price |
|---|---|---|
| 5/29/2025 | Sold | $455,000+7.1%$365/sqft |
Source: | ||
| 4/8/2025 | Pending sale | $424,900$340/sqft |
Source: | ||
| 4/4/2025 | Listed for sale | $424,900+19.7%$340/sqft |
Source: | ||
| 10/18/2022 | Sold | $355,000+4.4%$284/sqft |
Source: | ||
| 9/11/2022 | Contingent | $339,900$272/sqft |
Source: | ||
Public tax history
| Year | Property taxes | Tax assessment |
|---|---|---|
| 2025 | $12,849 +68.2% | $247,660 +80.3% |
| 2024 | $7,637 -1.1% | $137,340 +0.3% |
| 2023 | $7,723 +1.6% | $136,990 |
Find assessor info on the county website
Neighborhood: 06517
Nearby schools
GreatSchools rating
- 7/10Spring Glen SchoolGrades: K-6Distance: 0.7 mi
- 4/10Hamden Middle SchoolGrades: 7-8Distance: 1.4 mi
- 4/10Hamden High SchoolGrades: 9-12Distance: 0.8 mi
Schools provided by the listing agent
- Elementary: Spring Glen
- High: Hamden
Source: Smart MLS. This data may not be complete. We recommend contacting the local school district to confirm school assignments for this home.
Get pre-qualified for a loan
At Zillow Home Loans, we can pre-qualify you in as little as 5 minutes with no impact to your credit score.An equal housing lender. NMLS #10287.
Sell for more on Zillow
Get a Zillow Showcase℠ listing at no additional cost and you could sell for .
$470,800
2% more+$9,416
With Zillow Showcase(estimated)$480,216

