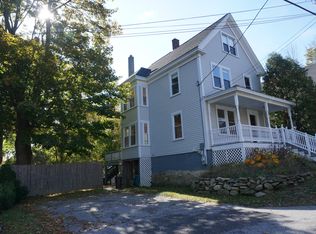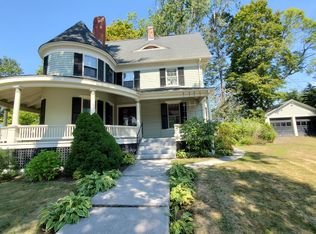Closed
$450,000
75 Russell Street, Bath, ME 04530
4beds
2,237sqft
Single Family Residence
Built in 1901
6,534 Square Feet Lot
$462,200 Zestimate®
$201/sqft
$2,585 Estimated rent
Home value
$462,200
Estimated sales range
Not available
$2,585/mo
Zestimate® history
Loading...
Owner options
Explore your selling options
What's special
Charm and character abound in this lovely New Englander style home in downtown Bath! South facing for premium sunshine all day long- The first floor features a double parlor with a cozy pellet stove, a formal dining room with built-in bookshelves and a spacious kitchen with ample storage and handsome butcher block countertops, along with a full bath for added convenience. Upstairs, you'll find three comfortable bedrooms and newly installed full bathroom with frameless glass shower stall, tile flooring and brass fixtures. The laundry room is also located on this level. The third floor is a massive bonus- an open, light-filled space, ideal for a studio, home office, or additional bedroom/ living area. Additional improvements include spray foam insulation in the basement and heat pump for efficiency in heating. Outside, the yard provides plenty of room for play or entertaining, and for the gardener- perennials in the spring, summer and fall, raspberry and blueberry bushes, peach tree, lilac and cherry willow. Located just minutes from downtown Bath's shops, restaurants, and waterfront park. Abutting Fisher Mitchell school and playground, walking distance to the Southend dog park, and miles of hiking and biking trails at Lily Pond Preserve! This home combines classic character with modern potential in a location that can't be beat in ''Maine's coolest little City''. Don't miss the opportunity to make it your own!
Zillow last checked: 8 hours ago
Listing updated: April 04, 2025 at 06:54am
Listed by:
Portside Real Estate Group
Bought with:
Portside Real Estate Group
Source: Maine Listings,MLS#: 1613870
Facts & features
Interior
Bedrooms & bathrooms
- Bedrooms: 4
- Bathrooms: 2
- Full bathrooms: 2
Primary bedroom
- Level: Second
Bedroom 1
- Features: Closet
- Level: Second
Bedroom 2
- Features: Closet
- Level: Second
Den
- Level: Second
Dining room
- Features: Built-in Features, Formal
- Level: First
Kitchen
- Features: Eat-in Kitchen
- Level: First
Living room
- Features: Heat Stove
- Level: First
Other
- Level: Third
Heating
- Baseboard, Heat Pump, Hot Water
Cooling
- Heat Pump
Appliances
- Included: Dishwasher, Electric Range, Refrigerator, ENERGY STAR Qualified Appliances
Features
- Attic, Bathtub, Pantry, Shower, Storage
- Flooring: Tile, Vinyl, Wood
- Windows: Double Pane Windows
- Basement: Bulkhead,Interior Entry,Full,Unfinished
- Number of fireplaces: 1
Interior area
- Total structure area: 2,237
- Total interior livable area: 2,237 sqft
- Finished area above ground: 2,237
- Finished area below ground: 0
Property
Parking
- Parking features: Paved, 1 - 4 Spaces, On Site, Other, Off Street
Features
- Levels: Multi/Split
- Patio & porch: Deck
- Has view: Yes
- View description: Scenic
Lot
- Size: 6,534 sqft
- Features: City Lot, Near Shopping, Level, Open Lot, Rolling Slope, Sidewalks, Landscaped
Details
- Additional structures: Shed(s)
- Parcel number: BTTHM32L088
- Zoning: Res
Construction
Type & style
- Home type: SingleFamily
- Architectural style: New Englander,Other
- Property subtype: Single Family Residence
Materials
- Wood Frame, Clapboard, Wood Siding
- Foundation: Stone, Brick/Mortar
- Roof: Composition,Shingle
Condition
- Year built: 1901
Utilities & green energy
- Electric: Circuit Breakers
- Sewer: Public Sewer
- Water: Public
- Utilities for property: Utilities On
Green energy
- Energy efficient items: Insulated Foundation, Thermostat
Community & neighborhood
Location
- Region: Bath
Other
Other facts
- Road surface type: Paved
Price history
| Date | Event | Price |
|---|---|---|
| 2/28/2025 | Sold | $450,000+12.8%$201/sqft |
Source: | ||
| 2/11/2025 | Pending sale | $399,000$178/sqft |
Source: | ||
| 2/5/2025 | Listed for sale | $399,000+85.6%$178/sqft |
Source: | ||
| 7/31/2019 | Sold | $215,000-1.8%$96/sqft |
Source: | ||
| 6/6/2019 | Price change | $219,000-4.4%$98/sqft |
Source: William Raveis Real Estate #1416498 | ||
Public tax history
| Year | Property taxes | Tax assessment |
|---|---|---|
| 2024 | $3,871 +4.3% | $234,600 +6.8% |
| 2023 | $3,711 +9.2% | $219,600 +31.8% |
| 2022 | $3,399 +0.5% | $166,600 |
Find assessor info on the county website
Neighborhood: 04530
Nearby schools
GreatSchools rating
- 4/10Fisher-Mitchell SchoolGrades: 3-5Distance: 0 mi
- 5/10Bath Middle SchoolGrades: 6-8Distance: 1.1 mi
- 7/10Morse High SchoolGrades: 9-12Distance: 1.1 mi

Get pre-qualified for a loan
At Zillow Home Loans, we can pre-qualify you in as little as 5 minutes with no impact to your credit score.An equal housing lender. NMLS #10287.
Sell for more on Zillow
Get a free Zillow Showcase℠ listing and you could sell for .
$462,200
2% more+ $9,244
With Zillow Showcase(estimated)
$471,444
