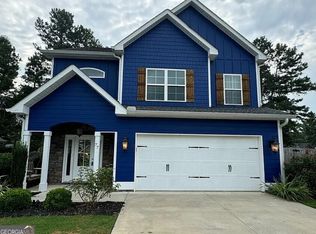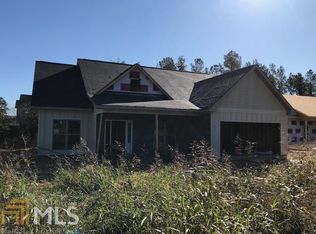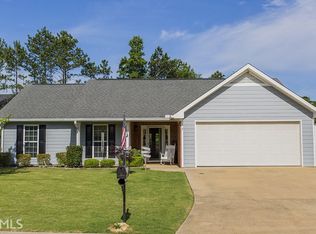This charming 3 bedroom 2 bath one-level cottage in Keystone subdivision has loads of personality. The modern grey floors look great in the open living room, dining room, breakfast room, and kitchen. The vaulted living room features a corner fireplace and lots of light. The upgraded kitchen has granite countertops and stainless appliances. A formal dining area is next to a less formal breakfast area that doubles as a home office space. The spacious master suite has two large walk-in closets, a dual vanity and separate shower and soaking tub. Outside, a large screened in porch offers privacy and a true indoor/outdoor connection. The outdoor space is enhanced with a privacy fence and landscaping. The two car garage is accessed through a mudroom with extra storage.
This property is off market, which means it's not currently listed for sale or rent on Zillow. This may be different from what's available on other websites or public sources.


