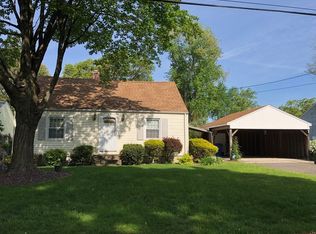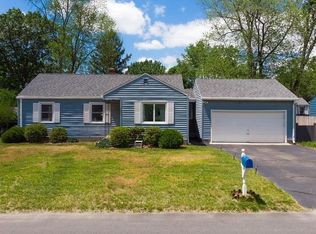Sold for $287,000 on 12/06/24
$287,000
75 Rosemary Dr, Springfield, MA 01119
3beds
1,062sqft
Single Family Residence
Built in 1959
7,780 Square Feet Lot
$298,000 Zestimate®
$270/sqft
$2,451 Estimated rent
Home value
$298,000
$268,000 - $331,000
$2,451/mo
Zestimate® history
Loading...
Owner options
Explore your selling options
What's special
**BOM due to buyer’s inability to obtain financing** Welcome home to this beautifully maintained 3 bed, 1 bath Ranch located in a neighborhood setting in Springfield, MA. Upon entering, you’ll notice the spacious floor plan and a living room that features gleaming hardwoods, and a large feature fireplace to cozy up to during those winter months. The kitchen offers ample cabinetry, and opens into the breezeway, perfect for a dining area. This space boasts sliders that lead to the fenced yard, with a large deck to enjoy during BBQ season. With convenient first floor living, you’ll find 3 spacious bedrooms, as well as a full bath, all on the main level. Offering endless possibilities, the basement features a finished family room – perfect for a media room, playroom, home office & more! Other features of this home include 1-car garage, thermo windows, vinyl siding, and younger gas furnace, central air and roof. So many great features that will make you want to make this great place home!
Zillow last checked: 8 hours ago
Listing updated: December 06, 2024 at 01:52pm
Listed by:
Stephanie Salerno 860-204-1955,
Coldwell Banker Realty 860-668-3102
Bought with:
Emilia Rivera
Gallagher Real Estate
Source: MLS PIN,MLS#: 73295816
Facts & features
Interior
Bedrooms & bathrooms
- Bedrooms: 3
- Bathrooms: 1
- Full bathrooms: 1
Primary bedroom
- Features: Ceiling Fan(s), Closet, Flooring - Hardwood
- Level: First
Bedroom 2
- Features: Ceiling Fan(s), Closet, Flooring - Hardwood
- Level: First
Bedroom 3
- Features: Ceiling Fan(s), Closet, Flooring - Hardwood
- Level: First
Bathroom 1
- Features: Bathroom - Full, Bathroom - With Tub & Shower, Flooring - Stone/Ceramic Tile
- Level: First
Dining room
- Features: Flooring - Vinyl, Slider
- Level: First
Family room
- Features: Flooring - Wall to Wall Carpet
- Level: Basement
Kitchen
- Features: Flooring - Vinyl
- Level: First
Living room
- Features: Flooring - Hardwood
- Level: First
Heating
- Forced Air, Natural Gas
Cooling
- Central Air
Appliances
- Laundry: In Basement
Features
- Flooring: Wood, Tile, Carpet
- Windows: Insulated Windows
- Basement: Full,Finished
- Number of fireplaces: 2
- Fireplace features: Family Room, Living Room
Interior area
- Total structure area: 1,062
- Total interior livable area: 1,062 sqft
Property
Parking
- Total spaces: 4
- Parking features: Attached, Off Street, Paved
- Attached garage spaces: 1
- Uncovered spaces: 3
Features
- Patio & porch: Deck - Wood
- Exterior features: Deck - Wood, Storage, Fenced Yard
- Fencing: Fenced/Enclosed,Fenced
Lot
- Size: 7,780 sqft
- Features: Level
Details
- Parcel number: S:10398 P:0096,2604169
- Zoning: R1
Construction
Type & style
- Home type: SingleFamily
- Architectural style: Ranch
- Property subtype: Single Family Residence
Materials
- Frame
- Foundation: Concrete Perimeter
- Roof: Shingle
Condition
- Year built: 1959
Utilities & green energy
- Electric: 100 Amp Service
- Sewer: Public Sewer
- Water: Public
Community & neighborhood
Location
- Region: Springfield
Other
Other facts
- Road surface type: Paved
Price history
| Date | Event | Price |
|---|---|---|
| 12/6/2024 | Sold | $287,000+4.4%$270/sqft |
Source: MLS PIN #73295816 | ||
| 11/1/2024 | Contingent | $275,000$259/sqft |
Source: MLS PIN #73295816 | ||
| 10/25/2024 | Listed for sale | $275,000$259/sqft |
Source: MLS PIN #73295816 | ||
| 10/4/2024 | Contingent | $275,000$259/sqft |
Source: MLS PIN #73295816 | ||
| 9/27/2024 | Listed for sale | $275,000+290.1%$259/sqft |
Source: MLS PIN #73295816 | ||
Public tax history
| Year | Property taxes | Tax assessment |
|---|---|---|
| 2025 | $3,787 +6.8% | $241,500 +9.4% |
| 2024 | $3,546 -2.9% | $220,800 +3.1% |
| 2023 | $3,652 +6% | $214,200 +17% |
Find assessor info on the county website
Neighborhood: Pine Point
Nearby schools
GreatSchools rating
- 6/10Thomas M Balliet Elementary SchoolGrades: PK-5Distance: 0.5 mi
- 5/10John J Duggan Middle SchoolGrades: 6-12Distance: 1 mi
- 3/10Springfield Central High SchoolGrades: 9-12Distance: 1.6 mi

Get pre-qualified for a loan
At Zillow Home Loans, we can pre-qualify you in as little as 5 minutes with no impact to your credit score.An equal housing lender. NMLS #10287.
Sell for more on Zillow
Get a free Zillow Showcase℠ listing and you could sell for .
$298,000
2% more+ $5,960
With Zillow Showcase(estimated)
$303,960
