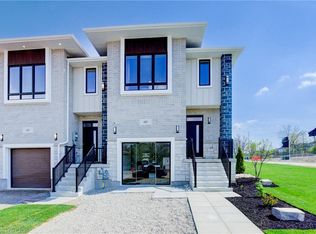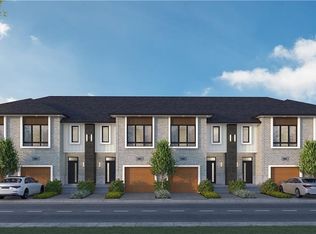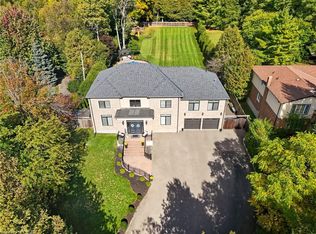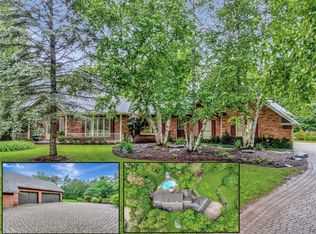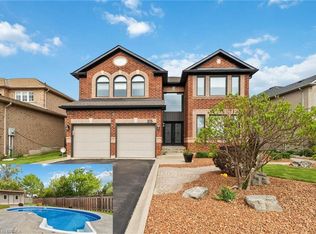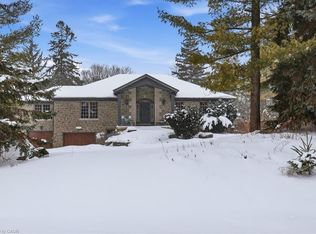75 Robinson Rd, Cambridge, ON N1R 5S7
What's special
- 2 days |
- 10 |
- 0 |
Zillow last checked: 8 hours ago
Listing updated: February 11, 2026 at 08:52am
Steve Bailey, Broker,
THE AGENCY,
Liam Hope, Salesperson,
The Agency
Facts & features
Interior
Bedrooms & bathrooms
- Bedrooms: 3
- Bathrooms: 3
- Full bathrooms: 2
- 1/2 bathrooms: 1
- Main level bathrooms: 3
- Main level bedrooms: 3
Bedroom
- Level: Main
Other
- Level: Main
Bedroom
- Level: Main
Bathroom
- Features: 2-Piece
- Level: Main
Bathroom
- Features: 5+ Piece
- Level: Main
Other
- Features: 4-Piece
- Level: Main
Dining room
- Level: Main
Foyer
- Level: Main
Kitchen
- Level: Main
Laundry
- Level: Main
Living room
- Level: Main
Heating
- Forced Air, Natural Gas
Cooling
- Central Air
Appliances
- Included: Water Heater, Water Purifier, Dryer, Range Hood, Refrigerator, Stove, Washer
- Laundry: Main Level
Features
- High Speed Internet, Built-In Appliances, In-law Capability, Water Treatment
- Basement: Full,Unfinished
- Number of fireplaces: 1
- Fireplace features: Gas
Interior area
- Total structure area: 3,721
- Total interior livable area: 3,721 sqft
- Finished area above ground: 3,721
Video & virtual tour
Property
Parking
- Total spaces: 16
- Parking features: Attached Garage, Garage Door Opener, Inside Entrance, Private Drive Double Wide
- Attached garage spaces: 2
- Uncovered spaces: 14
Features
- Patio & porch: Porch
- Frontage type: South
- Frontage length: 118.60
Lot
- Size: 1.08 Acres
- Dimensions: 118.6 x 396.48
- Features: Rural, Near Golf Course, Highway Access, Library, Major Highway, Park, Place of Worship, Rec./Community Centre, Schools, Shopping Nearby
- Topography: Flat
Details
- Additional structures: Other
- Parcel number: 038260453
- Zoning: R1
Construction
Type & style
- Home type: SingleFamily
- Architectural style: Bungalow
- Property subtype: Single Family Residence, Residential
Materials
- Stone
- Foundation: Poured Concrete
- Roof: Asphalt Shing
Condition
- 0-5 Years
- New construction: No
- Year built: 2025
Utilities & green energy
- Sewer: Septic Tank
- Water: Well
- Utilities for property: Cell Service, Electricity Connected, Natural Gas Connected, Phone Connected
Community & HOA
Community
- Security: Smoke Detector, Smoke Detector(s)
Location
- Region: Cambridge
Financial & listing details
- Price per square foot: C$564/sqft
- Annual tax amount: C$12,632
- Date on market: 2/10/2026
- Inclusions: Dryer, Garage Door Opener, Range Hood, Refrigerator, Smoke Detector, Stove, Washer
- Electric utility on property: Yes
(519) 740-0001
By pressing Contact Agent, you agree that the real estate professional identified above may call/text you about your search, which may involve use of automated means and pre-recorded/artificial voices. You don't need to consent as a condition of buying any property, goods, or services. Message/data rates may apply. You also agree to our Terms of Use. Zillow does not endorse any real estate professionals. We may share information about your recent and future site activity with your agent to help them understand what you're looking for in a home.
Price history
Price history
| Date | Event | Price |
|---|---|---|
| 2/10/2026 | Listed for sale | C$2,099,000C$564/sqft |
Source: ITSO #40802932 Report a problem | ||
Public tax history
Public tax history
Tax history is unavailable.Climate risks
Neighborhood: N1R
Nearby schools
GreatSchools rating
No schools nearby
We couldn't find any schools near this home.
Schools provided by the listing agent
- Elementary: Holy Spirit Catholic School, Moffat Creek P.S.
- High: Monsignor Doyle Catholic Secondary School, Glenview Park S.S
Source: ITSO. This data may not be complete. We recommend contacting the local school district to confirm school assignments for this home.
- Loading
