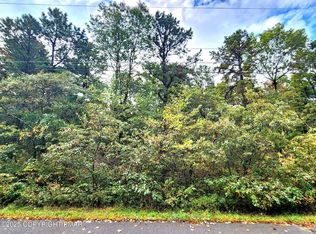This beautifully maintained Cape features nearly 2400 square feet of living space. On the first floor you'll find a brick face fire place with built-in barn wood book shelves. Large windows bring in a lot of natural light to family room and living room. Hardwoods tie the spacious modern kitchen, with polished concrete countertops, to the dining room. On the second floor you'll find 3 good sized bedrooms and two bathrooms. the master bath has a custom tile, walk-in shower. The finished basement has a built in bar and entertaining area. Large yard with a storage shed completes the this home, all within the active community of Penn Forest Streams. As an added bonus, the lot next door is also available! Don't miss out, make your appointment to see this gem today!
This property is off market, which means it's not currently listed for sale or rent on Zillow. This may be different from what's available on other websites or public sources.
