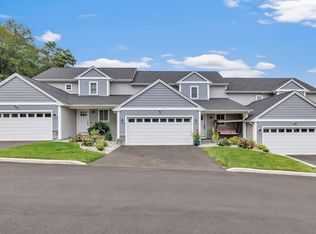Sold for $520,000 on 07/28/25
$520,000
75 River Road, Shelton, CT 06484
3beds
1,410sqft
Single Family Residence
Built in 1989
0.28 Acres Lot
$530,700 Zestimate®
$369/sqft
$2,975 Estimated rent
Home value
$530,700
$478,000 - $589,000
$2,975/mo
Zestimate® history
Loading...
Owner options
Explore your selling options
What's special
Stunning builder renovation on gorgeous home set quietly on a private road directly across the street from the Housatonic River. Boasting a redesigned open floor plan with new paint, shiplap and stone fireplace surround, and hardwood floors throughout. A spectacular new modern kitchen with white shaker cabinets, high-end SS appliances, and quartz countertops with waterfall peninsula island. Beautiful new modern tiled bathroom on the main level. Lower level has been converted to a legal, permitted by the town, primary suite with a huge walk-in closet with closet system and another stunning modern bathroom with a beautiful custom double vanity and large walk-in shower stall. Primary suite can also double perfectly as an in-law set up. New roof. New driveway and bluestone steps. New high efficiency HVAC system and Navien on-demand hot water heater. Large private yard with private deck and backyard patio. All conveniently set just minutes to downtown shopping, restaurants, and access to all major highways. Home is perfect shape. Nothing to do but move in.
Zillow last checked: 8 hours ago
Listing updated: July 30, 2025 at 05:40pm
Listed by:
Basil Amso 203-209-3818,
RE/MAX Right Choice 203-268-1118
Bought with:
Sheena Henderson, RES.0802274
Keller Williams Realty
Source: Smart MLS,MLS#: 24090208
Facts & features
Interior
Bedrooms & bathrooms
- Bedrooms: 3
- Bathrooms: 2
- Full bathrooms: 2
Primary bedroom
- Level: Lower
Bedroom
- Level: Main
Bedroom
- Level: Main
Dining room
- Level: Main
Living room
- Level: Main
Heating
- Forced Air, Propane
Cooling
- Central Air
Appliances
- Included: Oven/Range, Range Hood, Refrigerator, Dishwasher, Water Heater, Tankless Water Heater
- Laundry: Lower Level
Features
- Open Floorplan
- Windows: Thermopane Windows
- Basement: Full
- Attic: Pull Down Stairs
- Number of fireplaces: 1
Interior area
- Total structure area: 1,410
- Total interior livable area: 1,410 sqft
- Finished area above ground: 1,410
Property
Parking
- Total spaces: 1
- Parking features: Attached
- Attached garage spaces: 1
Features
- Waterfront features: Walk to Water
Lot
- Size: 0.28 Acres
- Features: Cul-De-Sac
Details
- Parcel number: 301840
- Zoning: R-3
Construction
Type & style
- Home type: SingleFamily
- Architectural style: Ranch
- Property subtype: Single Family Residence
Materials
- Cedar
- Foundation: Concrete Perimeter, Raised
- Roof: Asphalt
Condition
- New construction: No
- Year built: 1989
Utilities & green energy
- Sewer: Public Sewer
- Water: Public
Green energy
- Energy efficient items: Windows
Community & neighborhood
Location
- Region: Shelton
Price history
| Date | Event | Price |
|---|---|---|
| 7/31/2025 | Pending sale | $529,900+1.9%$376/sqft |
Source: | ||
| 7/28/2025 | Sold | $520,000-1.9%$369/sqft |
Source: | ||
| 6/24/2025 | Price change | $529,900-3.6%$376/sqft |
Source: | ||
| 6/4/2025 | Price change | $549,900-5.2%$390/sqft |
Source: | ||
| 4/24/2025 | Listed for sale | $579,900+78.4%$411/sqft |
Source: | ||
Public tax history
| Year | Property taxes | Tax assessment |
|---|---|---|
| 2025 | $4,498 -1.9% | $238,980 |
| 2024 | $4,584 +9.8% | $238,980 |
| 2023 | $4,175 | $238,980 |
Find assessor info on the county website
Neighborhood: 06484
Nearby schools
GreatSchools rating
- 7/10Sunnyside SchoolGrades: K-4Distance: 1 mi
- 3/10Intermediate SchoolGrades: 7-8Distance: 2.2 mi
- 7/10Shelton High SchoolGrades: 9-12Distance: 2.3 mi

Get pre-qualified for a loan
At Zillow Home Loans, we can pre-qualify you in as little as 5 minutes with no impact to your credit score.An equal housing lender. NMLS #10287.
Sell for more on Zillow
Get a free Zillow Showcase℠ listing and you could sell for .
$530,700
2% more+ $10,614
With Zillow Showcase(estimated)
$541,314