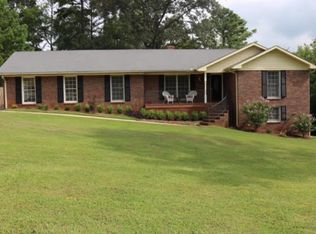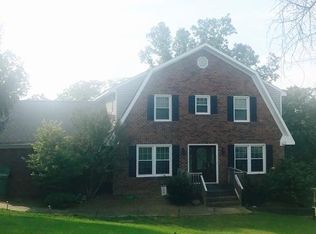Awesome house in the very desirable Ridgewood subdivision. The home features three bedrooms and two full baths on the main level. A large living room, dining room and a kitchen that offers solid surface counter tops. There are two additional bedrooms, a full bath, a living room, kitchen and dining room in the basement. The home has two masonry fireplaces with a wood insert on the main level. The wood on the deck has been built with composite wood and it overlooks the backyard that includes an additional two car carport, a three car garage and an out building for storage. This home is perfect for a growing family that wants to be in a safe neighborhood.
This property is off market, which means it's not currently listed for sale or rent on Zillow. This may be different from what's available on other websites or public sources.


