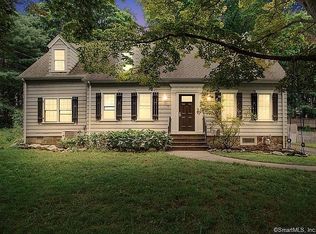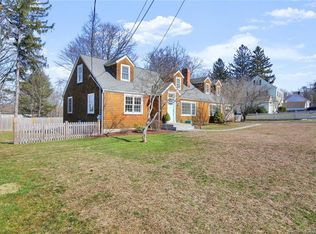Sold for $970,000
$970,000
75 Ridgeview Avenue, Fairfield, CT 06825
4beds
2,278sqft
Single Family Residence
Built in 1946
9,147.6 Square Feet Lot
$1,100,500 Zestimate®
$426/sqft
$4,806 Estimated rent
Home value
$1,100,500
$1.05M - $1.17M
$4,806/mo
Zestimate® history
Loading...
Owner options
Explore your selling options
What's special
Torn down & re-built in 2017, this Stratfield stunner lives like new construction! Located on a quiet street lined w/trees, this custom Colonial welcomes you home through an inviting porch entry way flanked by professional landscaping. Step into an open floor plan w/beautiful HW floors & custom finishes throughout. Gourmet kitchen w/custom millwork, large marble island, SS appliances & abundant cabinet space. Bright, natural light pours into the open living room w/gas fireplace & plenty of space to relax. 1st floor bedroom is perfect for guests or office, complete w/large walk-in closet & full bath across the hall. Separate 1st floor laundry room w/built-ins & access via custom, sliding barn door. Upstairs, a serene Primary bedroom suite w/2 custom walk-in closets & en suite bath. All marble, high end finishes w/enormous walk-in shower & deep soaking tub. Two more bedrooms sharing a full bath w/double sinks complete the second floor. High efficiency gas heat/hot water, central AC, 200amp electrical service & LED lighting throughout. Vivant security system, custom rain gardens & CT Basement System. Two car garage w/workshop & plenty of storage space. Fully fenced spacious backyard w/patio, perfect for outdoor living & entertaining. Just minutes to Stratfield Village, Owen Fish Park, library, schools & more! Convenient to Black Rock Tpke shopping/restaurants, MetroNorth train station & Merritt Pkwy. Move-in to this exceptional home & enjoy all that the Fairfield has to offer! Torn down & re-built in 2017, this Stratfield stunner lives like new construction! Located on a quiet street lined w/trees, this custom Colonial welcomes you home through an inviting porch entry way flanked by professional landscaping. Step into an open floor plan w/beautiful HW floors & custom finishes throughout. Gourmet kitchen w/custom millwork, large marble island, SS appliances & abundant cabinet space. Bright, natural light pours into the open living room w/gas fireplace & plenty of space to relax. 1st floor bedroom is perfect for guests or office, complete w/large walk-in closet & full bath across the hall. Separate 1st floor laundry room w/built-ins & access via custom, sliding barn door. Upstairs, a serene Primary bedroom suite w/2 custom walk-in closets & en suite bath. All marble, high end finishes w/enormous walk-in shower & deep soaking tub. Two more bedrooms sharing a full bath w/double sinks complete the second floor. High efficiency gas heat/hot water, central AC, 200amp electrical service & LED lighting throughout. Vivant security system, custom drain guards & CT Basement System. Two car garage w/workshop & plenty of storage space. Fully fenced spacious backyard w/patio, perfect for outdoor living & entertaining. Just minutes to Stratfield Village, Owen Fish Park, library, schools & more! Convenient to Black Rock Tpke shopping/restaurants, MetroNorth train station & Merritt Pkwy. Move-in to this exceptional home & enjoy all that the Fairfield has to offer!
Zillow last checked: 8 hours ago
Listing updated: July 09, 2024 at 08:17pm
Listed by:
Team AFA at William Raveis Real Estate,
Michelle Hennessey 917-449-6806,
William Raveis Real Estate 203-255-6841
Bought with:
Melissa Montagno, RES.0816116
Higgins Group Real Estate
Co-Buyer Agent: Julie Vanderblue
Higgins Group Real Estate
Source: Smart MLS,MLS#: 170561693
Facts & features
Interior
Bedrooms & bathrooms
- Bedrooms: 4
- Bathrooms: 3
- Full bathrooms: 3
Primary bedroom
- Features: Full Bath, Hardwood Floor, Walk-In Closet(s)
- Level: Upper
Bedroom
- Features: Hardwood Floor, Walk-In Closet(s)
- Level: Main
Bedroom
- Features: Hardwood Floor, Walk-In Closet(s)
- Level: Upper
Bedroom
- Features: Hardwood Floor
- Level: Upper
Primary bathroom
- Features: Double-Sink, Marble Floor, Stall Shower, Whirlpool Tub
- Level: Upper
Bathroom
- Features: Tile Floor, Tub w/Shower
- Level: Main
Bathroom
- Features: Double-Sink, Tile Floor, Tub w/Shower
- Level: Upper
Dining room
- Features: Hardwood Floor
- Level: Main
Kitchen
- Features: Hardwood Floor, Kitchen Island
- Level: Main
Living room
- Features: Gas Log Fireplace, Hardwood Floor
- Level: Main
Heating
- Forced Air, Zoned, Natural Gas
Cooling
- Central Air
Appliances
- Included: Gas Range, Range Hood, Refrigerator, Freezer, Ice Maker, Dishwasher, Washer, Dryer, Wine Cooler, Water Heater
- Laundry: Main Level
Features
- Wired for Data, Open Floorplan, Smart Thermostat
- Windows: Thermopane Windows
- Basement: Full,Unfinished,Concrete,Interior Entry,Hatchway Access,Sump Pump
- Attic: Crawl Space
- Number of fireplaces: 1
Interior area
- Total structure area: 2,278
- Total interior livable area: 2,278 sqft
- Finished area above ground: 2,278
Property
Parking
- Total spaces: 2
- Parking features: Detached, Garage Door Opener, Private, Paved
- Garage spaces: 2
- Has uncovered spaces: Yes
Features
- Patio & porch: Patio, Porch
- Exterior features: Rain Gutters, Lighting
- Fencing: Partial
- Waterfront features: Beach Access
Lot
- Size: 9,147 sqft
- Features: Level, Sloped, Landscaped
Details
- Parcel number: 120220
- Zoning: R3
Construction
Type & style
- Home type: SingleFamily
- Architectural style: Colonial
- Property subtype: Single Family Residence
Materials
- Vinyl Siding
- Foundation: Concrete Perimeter
- Roof: Asphalt
Condition
- New construction: No
- Year built: 1946
Utilities & green energy
- Sewer: Public Sewer
- Water: Public
Green energy
- Green verification: ENERGY STAR Certified Homes
- Energy efficient items: Insulation, Thermostat, Ridge Vents, Windows
Community & neighborhood
Security
- Security features: Security System
Community
- Community features: Golf, Lake, Library, Park, Playground, Public Rec Facilities, Near Public Transport, Shopping/Mall
Location
- Region: Fairfield
- Subdivision: Stratfield
Price history
| Date | Event | Price |
|---|---|---|
| 6/23/2023 | Sold | $970,000+14.3%$426/sqft |
Source: | ||
| 5/2/2023 | Listed for sale | $849,000$373/sqft |
Source: | ||
| 5/2/2023 | Contingent | $849,000$373/sqft |
Source: | ||
| 4/25/2023 | Pending sale | $849,000$373/sqft |
Source: | ||
| 4/21/2023 | Listed for sale | $849,000+21.5%$373/sqft |
Source: | ||
Public tax history
| Year | Property taxes | Tax assessment |
|---|---|---|
| 2025 | $12,423 +1.8% | $437,570 |
| 2024 | $12,208 +1.4% | $437,570 |
| 2023 | $12,038 +1% | $437,570 |
Find assessor info on the county website
Neighborhood: 06825
Nearby schools
GreatSchools rating
- 7/10Stratfield SchoolGrades: K-5Distance: 0.2 mi
- 7/10Tomlinson Middle SchoolGrades: 6-8Distance: 3.7 mi
- 9/10Fairfield Warde High SchoolGrades: 9-12Distance: 0.7 mi
Schools provided by the listing agent
- Elementary: Stratfield
- Middle: Tomlinson
- High: Fairfield Warde
Source: Smart MLS. This data may not be complete. We recommend contacting the local school district to confirm school assignments for this home.
Get pre-qualified for a loan
At Zillow Home Loans, we can pre-qualify you in as little as 5 minutes with no impact to your credit score.An equal housing lender. NMLS #10287.
Sell for more on Zillow
Get a Zillow Showcase℠ listing at no additional cost and you could sell for .
$1,100,500
2% more+$22,010
With Zillow Showcase(estimated)$1,122,510

