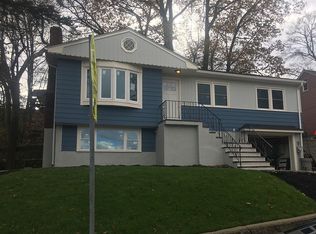Sold for $1,250,000 on 07/25/25
$1,250,000
75 Ridge St, Arlington, MA 02474
4beds
3,143sqft
Single Family Residence
Built in 1950
7,318 Square Feet Lot
$1,232,800 Zestimate®
$398/sqft
$4,997 Estimated rent
Home value
$1,232,800
$1.15M - $1.33M
$4,997/mo
Zestimate® history
Loading...
Owner options
Explore your selling options
What's special
Welcome to 75 Ridge Street - a well maintained home in one of Arlington's most desirable neighborhoods! This property features 4 bedrooms, 2 1/2 bathrooms, central air conditioning for year round comfort and the finished lower level provides bonus space perfect for a home office, playroom or gym. Leased solar panels offer energy efficiency and help reduce monthly utility costs. Home to a beautiful perennial pollinator garden. Located just minutes from top rated schools, parks, public transportation and vibrant Arlington Center. Move right in and make it your own. Don't miss this incredible opportunity, schedule your private showing today!
Zillow last checked: 8 hours ago
Listing updated: July 25, 2025 at 11:40am
Listed by:
Candor Realty Group 978-710-5616,
Four Points Real Estate, LLC 888-944-5827,
Daniel Kerr 781-835-5162
Bought with:
Paula Murray
Compass
Source: MLS PIN,MLS#: 73388248
Facts & features
Interior
Bedrooms & bathrooms
- Bedrooms: 4
- Bathrooms: 3
- Full bathrooms: 2
- 1/2 bathrooms: 1
- Main level bathrooms: 1
- Main level bedrooms: 1
Primary bedroom
- Features: Ceiling Fan(s), Flooring - Hardwood
- Level: Second
- Area: 238
- Dimensions: 17 x 14
Bedroom 2
- Features: Ceiling Fan(s), Closet, Flooring - Hardwood
- Level: Second
- Area: 182
- Dimensions: 14 x 13
Bedroom 3
- Features: Ceiling Fan(s), Closet, Flooring - Hardwood
- Level: Second
- Area: 140
- Dimensions: 14 x 10
Bedroom 4
- Features: Closet
- Level: Main,First
- Area: 154
- Dimensions: 14 x 11
Bathroom 1
- Features: Bathroom - Full
- Level: Main,First
- Area: 56
- Dimensions: 7 x 8
Bathroom 2
- Features: Bathroom - Full
- Level: Second
- Area: 70
- Dimensions: 10 x 7
Bathroom 3
- Features: Bathroom - Half
- Level: Basement
Dining room
- Features: Closet, Flooring - Hardwood
- Level: Main,First
- Area: 169
- Dimensions: 13 x 13
Family room
- Features: Ceiling Fan(s)
- Level: Second
- Area: 280
- Dimensions: 14 x 20
Kitchen
- Features: Pantry
- Level: Main,First
- Area: 338
- Dimensions: 26 x 13
Living room
- Level: Main,First
- Area: 272
- Dimensions: 16 x 17
Heating
- Forced Air, Oil
Cooling
- Central Air
Appliances
- Laundry: Second Floor
Features
- Basement: Partially Finished
- Number of fireplaces: 2
- Fireplace features: Living Room
Interior area
- Total structure area: 3,143
- Total interior livable area: 3,143 sqft
- Finished area above ground: 2,743
- Finished area below ground: 400
Property
Parking
- Total spaces: 6
- Parking features: Paved Drive, Off Street
- Uncovered spaces: 6
Lot
- Size: 7,318 sqft
Details
- Parcel number: M:073.0 B:0001 L:0012,324062
- Zoning: R1
Construction
Type & style
- Home type: SingleFamily
- Architectural style: Colonial
- Property subtype: Single Family Residence
Materials
- Foundation: Concrete Perimeter
Condition
- Year built: 1950
Utilities & green energy
- Sewer: Public Sewer
- Water: Public
Community & neighborhood
Community
- Community features: Public Transportation, Bike Path, Public School
Location
- Region: Arlington
Price history
| Date | Event | Price |
|---|---|---|
| 7/25/2025 | Sold | $1,250,000+13.7%$398/sqft |
Source: MLS PIN #73388248 Report a problem | ||
| 6/17/2025 | Contingent | $1,099,000$350/sqft |
Source: MLS PIN #73388248 Report a problem | ||
| 6/10/2025 | Listed for sale | $1,099,000+61.6%$350/sqft |
Source: MLS PIN #73388248 Report a problem | ||
| 8/15/2012 | Sold | $680,000-2.7%$216/sqft |
Source: Public Record Report a problem | ||
| 6/22/2012 | Price change | $699,000-2.8%$222/sqft |
Source: Keller Williams Realty Boston Northwest #71383723 Report a problem | ||
Public tax history
| Year | Property taxes | Tax assessment |
|---|---|---|
| 2025 | $12,559 +8.7% | $1,166,100 +6.9% |
| 2024 | $11,553 +0.8% | $1,090,900 +6.7% |
| 2023 | $11,457 +8.2% | $1,022,000 +10.3% |
Find assessor info on the county website
Neighborhood: 02474
Nearby schools
GreatSchools rating
- 8/10Bishop Elementary SchoolGrades: K-5Distance: 0.1 mi
- 9/10Ottoson Middle SchoolGrades: 7-8Distance: 1 mi
- 10/10Arlington High SchoolGrades: 9-12Distance: 0.6 mi
Get a cash offer in 3 minutes
Find out how much your home could sell for in as little as 3 minutes with a no-obligation cash offer.
Estimated market value
$1,232,800
Get a cash offer in 3 minutes
Find out how much your home could sell for in as little as 3 minutes with a no-obligation cash offer.
Estimated market value
$1,232,800
