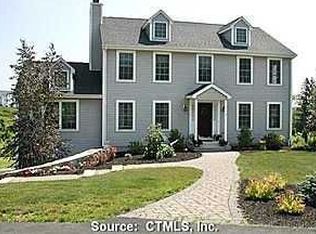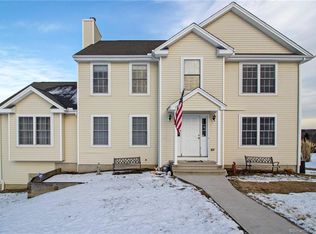The charm of this home begins with the beautiful landscaped yard with stone wall that draws you to the covered porch Truly a beautiful 4 bedroom colonial set on almost an acre of land , professionally landscaped. Kitchen with granite , opens to the family room with brick fireplace and wood burning insert. Crown molding on the first floor, and architecturally designed archways . Spacious master suite with sitting room/ office space and luxurious bath with jacuzzi tub Views of Lake Winfield Space for everyone with the finished lower level. This home has pride of ownership. The perfect set up ready for you to move right in Come and see this special property today located minutes away from Rt 8 and a 15 minute drive to Route 84.
This property is off market, which means it's not currently listed for sale or rent on Zillow. This may be different from what's available on other websites or public sources.


