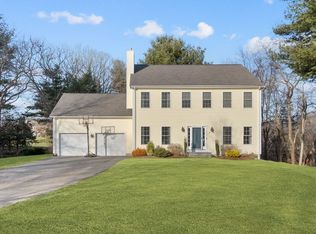Desirable Finch Farms! Priced to Sell! 3 Bedroom, 2.5 Bath Cape Cod Style home on a meticulously landscaped corner lot! Large eat in kitchen, formal living room, dining room, fireplaced family room. Hardwood floors on first floor. One of the largest lots in the subdivision. HOA fees are $150 annually not monthly. Don't miss out!
This property is off market, which means it's not currently listed for sale or rent on Zillow. This may be different from what's available on other websites or public sources.
