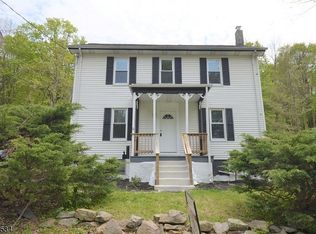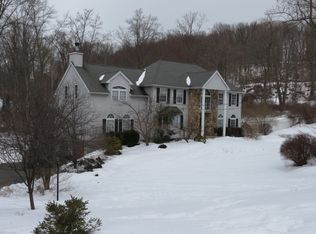Don't miss this elegant home situated on 4+ acres. Completely renovated this remodeled 4 bedroom modern Colonial stuns you the minute you Walk in with the magnificent entry to beautifully matched colors, detailed trim & tile floor. Dark walnut floors & staircase provide elegance. Updated kitchen with solid natural ash wood cabinetry, granite counter tops, brushed nickel pulls and LED lighting. The living room offers a vaulted 18ft ceiling with LED lighting, arched window & cast iron pellet stove. Step into the family room with a wood burning fireplace, accented with brick mantle. The spacious 4 bedrooms including master suite with walk in closet &separate laundry area. New carpet throughout bedrooms. Basement offers finished area & home gym and additional laundry room.Backyard paradise features in ground pool with new liner, landscaped patio.
This property is off market, which means it's not currently listed for sale or rent on Zillow. This may be different from what's available on other websites or public sources.

