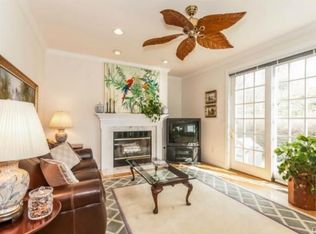Sundrenched three-bedroom end unit Townhome offers turnkey, convenient living on four levels with an expansive deck and private patio. Just steps from school and close to shopping. Boasts rich hardwood floors, high ceilings and oversized windows. Main level provides granite-clad kitchen open to dining room with sliding doors to deck, spacious living room with bay window, fireplace, and powder room. Lovely master suite with walk-in closet, Jacuzzi tub and shower in bath; and comfortable en-suite bedroom comprise the second floor. Top floor reveals a roomy home office and large en-suite bedroom. Features a lower level family/playroom, laundry, and abundant storage. Attached one-car garage. Ideally located near both Port Chester and Greenwich trains station.
This property is off market, which means it's not currently listed for sale or rent on Zillow. This may be different from what's available on other websites or public sources.

