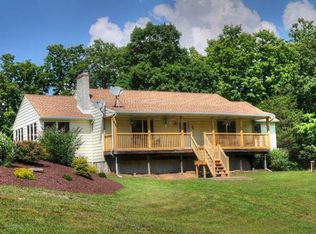Welcome to your private country retreat! Located on a lovely country road, this property is situated in the Town of Clinton, a scenic area in Dutchess County halfway between Millbrook and Rhinebeck. A cape cod style farmhouse that offers privacy among its beautiful 9.86 acres of rolling land and its contiguous vacant 3.98 wooded parcel. The home features a comfortable floor plan - wonderful country kitchen opens to a dining area with a lovely bay window offering pleasant views of the front yard. The dining area flows beautifully into the spacious living room with soaring ceiling, stunning brick chimney for a wood stove, and French doors to the rear yard. A hallway leads to a full bath and two comfortably sized bedrooms. A laundry room and powder room complete the first floor. Upstairs, there is private bedroom with full bath, a loft, and access to a large walk-in storage room, with great potential to expand the second floor living space. There is a full basement, plenty of room for storage, and an attached two car garage. The property boasts beautiful land, with a fine mix of meadows and woodlands. For outside enjoyment, there is a covered front porch overlooking the expansive lawn and lovely meadows. On the grounds there is a 36'X48' multi-purpose barn featuring space for housing animals and a workshop with high ceilings and radiant floor heating. A terrific weekend getaway or full-time residence in the Hudson Valley. Come enjoy country living in this great property!
This property is off market, which means it's not currently listed for sale or rent on Zillow. This may be different from what's available on other websites or public sources.
