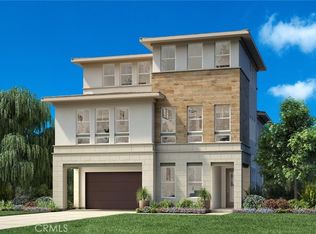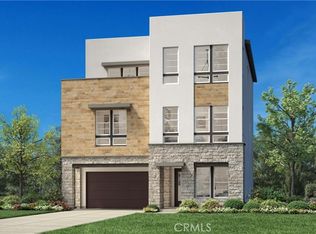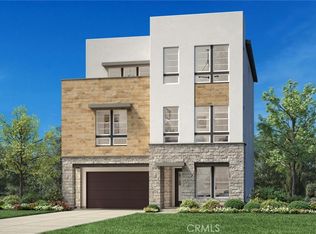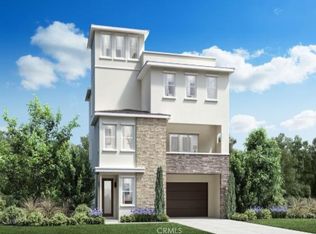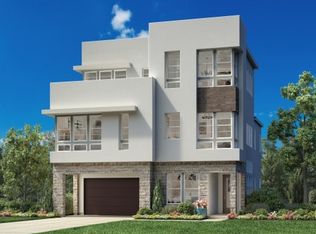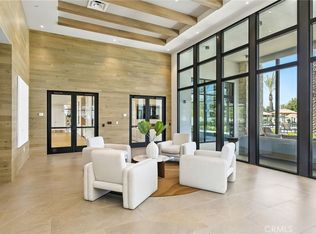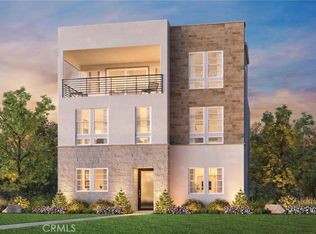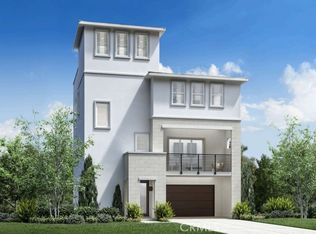75 Remy Ln, Montebello, CA 90640
What's special
- 226 days |
- 26 |
- 1 |
Zillow last checked: 8 hours ago
Listing updated: July 07, 2025 at 12:18pm
Jennifer Robertson DRE #01433352 8447008655,
Toll Brothers Real Estate, Inc
Travel times
Facts & features
Interior
Bedrooms & bathrooms
- Bedrooms: 5
- Bathrooms: 5
- Full bathrooms: 5
- Main level bathrooms: 1
- Main level bedrooms: 1
Rooms
- Room types: Bedroom, Kitchen, Laundry, Loft, Living Room
Bedroom
- Features: Bedroom on Main Level
Bathroom
- Features: Bathtub, Dual Sinks, Enclosed Toilet, Multiple Shower Heads, Quartz Counters, Separate Shower, Tub Shower, Walk-In Shower
Kitchen
- Features: Kitchen Island, Kitchen/Family Room Combo, Quartz Counters
Heating
- Central
Cooling
- Central Air
Appliances
- Included: 6 Burner Stove, Built-In Range, Double Oven, Dishwasher, Microwave, Tankless Water Heater
- Laundry: Washer Hookup, Gas Dryer Hookup, Inside, Upper Level
Features
- Breakfast Bar, Eat-in Kitchen, High Ceilings, Quartz Counters, Recessed Lighting, Two Story Ceilings, Unfurnished, Bedroom on Main Level, Loft
- Flooring: Carpet, Tile
- Windows: Double Pane Windows
- Has fireplace: Yes
- Fireplace features: Gas, Living Room
- Common walls with other units/homes: No Common Walls
Interior area
- Total interior livable area: 2,962 sqft
Property
Parking
- Total spaces: 2
- Parking features: Driveway, Garage Faces Front, Garage, Garage Door Opener, Gated, On Site
- Attached garage spaces: 2
Accessibility
- Accessibility features: None
Features
- Levels: Three Or More
- Stories: 3
- Entry location: Front
- Patio & porch: Covered, Front Porch
- Pool features: Association
- Has spa: Yes
- Spa features: Association
- Fencing: Block,New Condition
- Has view: Yes
- View description: Peek-A-Boo
Lot
- Size: 4,197 Square Feet
- Features: Back Yard, Front Yard, No Landscaping, Yard, Zero Lot Line
Details
- Zoning: RES
- Special conditions: Standard
Construction
Type & style
- Home type: Condo
- Architectural style: Contemporary
- Property subtype: Condominium
Materials
- Drywall, Frame, Stucco
- Foundation: Slab
- Roof: Concrete,Tile
Condition
- Turnkey
- New construction: Yes
- Year built: 2026
Details
- Builder model: Compass
- Builder name: Toll Brothers
Utilities & green energy
- Electric: Electricity - On Property, 220 Volts in Garage, Photovoltaics Third-Party Owned, Standard
- Sewer: Public Sewer
- Water: Public
- Utilities for property: Cable Available, Electricity Connected, Natural Gas Connected, Phone Available, Sewer Connected, Water Connected
Community & HOA
Community
- Features: Curbs, Hiking, Park, Street Lights, Sidewalks, Gated
- Security: Fire Detection System, Fire Sprinkler System, Gated Community, Gated with Attendant, Smoke Detector(s)
- Subdivision: Viewpoint at Metro Heights
HOA
- Has HOA: Yes
- Amenities included: Billiard Room, Clubhouse, Controlled Access, Fitness Center, Maintenance Grounds, Management, Outdoor Cooking Area, Barbecue, Pool, Pets Allowed, Recreation Room, Spa/Hot Tub
- HOA fee: $299 monthly
- HOA name: Montebello Hills Community Association
- HOA phone: 949-367-9430
Location
- Region: Montebello
Financial & listing details
- Price per square foot: $598/sqft
- Date on market: 3/6/2025
- Cumulative days on market: 227 days
- Listing terms: Cash,Conventional
- Road surface type: Paved
About the community
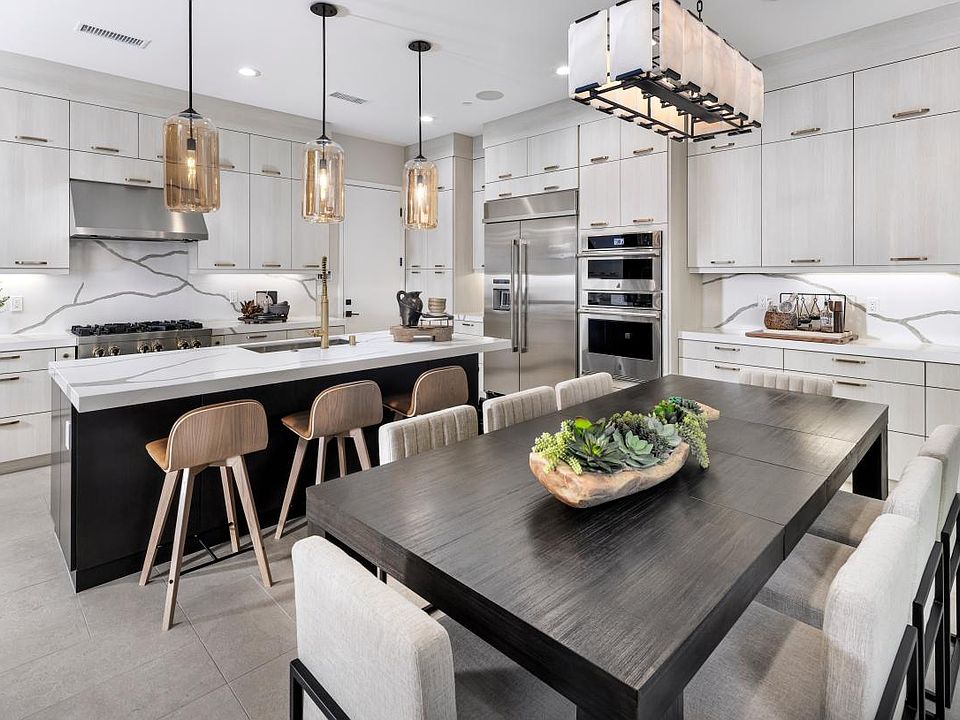
Source: Toll Brothers Inc.
6 homes in this community
Available homes
| Listing | Price | Bed / bath | Status |
|---|---|---|---|
Current home: 75 Remy Ln | $1,771,000 | 5 bed / 5 bath | Pending |
| 15 Remy Ln | $1,989,000 | 5 bed / 5 bath | Move-in ready |
| 375 Mariposa Way | $1,778,000 | 5 bed / 5 bath | Available |
| 25 Remy Ln | $2,099,000 | 5 bed / 5 bath | Available |
| 105 Remy Ln | $2,152,000 | 5 bed / 5 bath | Available |
| 55 Remy Ln | $2,047,000 | 5 bed / 5 bath | Available February 2026 |
Source: Toll Brothers Inc.
Contact builder

By pressing Contact builder, you agree that Zillow Group and other real estate professionals may call/text you about your inquiry, which may involve use of automated means and prerecorded/artificial voices and applies even if you are registered on a national or state Do Not Call list. You don't need to consent as a condition of buying any property, goods, or services. Message/data rates may apply. You also agree to our Terms of Use.
Learn how to advertise your homesEstimated market value
$1,729,000
$1.64M - $1.82M
$6,071/mo
Price history
| Date | Event | Price |
|---|---|---|
| 4/8/2025 | Pending sale | $1,771,000$598/sqft |
Source: | ||
| 2/18/2025 | Listed for sale | $1,771,000$598/sqft |
Source: | ||
Public tax history
Monthly payment
Neighborhood: 90640
Nearby schools
GreatSchools rating
- 6/10La Merced Elementary SchoolGrades: K-6Distance: 0.7 mi
- 5/10La Merced Intermediate SchoolGrades: 6-8Distance: 0.6 mi
- 3/10Montebello High SchoolGrades: 9-12Distance: 2.2 mi
Schools provided by the builder
- Elementary: Potrero Heights Elementary
- Middle: Macy Intermediate
- High: Schurr High School
- District: Montebello Unified
Source: Toll Brothers Inc.. This data may not be complete. We recommend contacting the local school district to confirm school assignments for this home.
