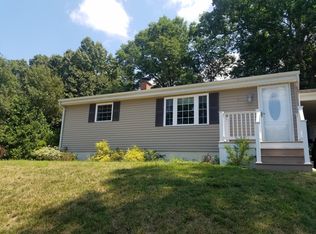Welcome HOME!! This updated RANCH on a dead end street, is waiting for its new owner. One floor living at its best. This home offers a bright living room with an open feel, gleaming hardwoods and a separate dining space with custom built-ins. Along with 2 bedrooms and a full bath close to bedrooms there is a finished basement space perfect for the extra family room, office or game room. With the beautiful updated kitchen and dining area, entertaining your family & friends will be a breeze. Full bath has been updated and was designed with you in mind. Rich flooring and warm colored tile finish the spaces. The very private back yard is perfect for the kiddos furry or not!! The large utility section of the basement is perfect for any extra storage you may need. Newer roof. Newer electrical. New furnace and AC (2018). The big items are all done for you! You'll be in love with this house! This is the one! COME AND SEE!
This property is off market, which means it's not currently listed for sale or rent on Zillow. This may be different from what's available on other websites or public sources.

