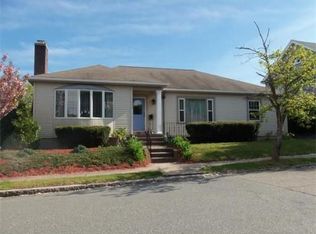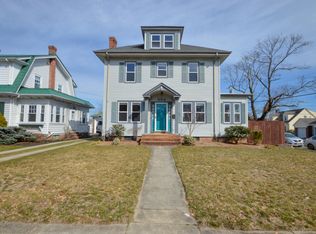OPEN SHOWING: 9-11AM, SATURDAY, APRIL 4TH. PLEASE TEXT AGENT FOR 15 MINUTE SHOWING TIMES. Price just reduced by 30,000... New List Price is $219,000. Perfect home for INVESTORS and HANDYMEN. Highly visible corner lot with large private back yard, located directly across from Winslow School & within minutes to Buttonwood Park. There is water damage in 2nd floor bedroom & front entrance way. Home has been treated for mold. Water utilities have been turned off & current heating system is not connected. 4 total bedrooms, 2 full & 1 half baths, 2 car detached garage. Home is to be Sold in "As Is" condition, without warranties. Cash Sale or Rehab loan only. Home is heated by oil but there is gas in the house. Come restore this fabulous Colonial to the grand home it once was.
This property is off market, which means it's not currently listed for sale or rent on Zillow. This may be different from what's available on other websites or public sources.


