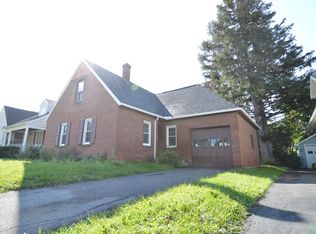Fully renovated and updated cape cod style 3 bedrooms with 2 full baths and roughly 500 sq ft of finished basement for rent. House is walking distance to Strong, College Town and the University of Rochester. Huge master suite on the second floor is complemented with a full bath, all brand new appliances with washer and dryer on site. Oak floorings throughout the first floor with tiles in the kitchen and bathroom. Detached one car garage, and a lovely covered front porch to enjoy those mild afternoons breeze, schedule your showings today. One year lease term, first month rent and security deposit is required at lease signing. Tenant responsible for lawn care, snow removal, electric, gas, and Internet usage. Landlord is responsible for water and trash removal services. No smoking and no pets are allowed. Driveway is capable of parking three vehicles plus one in garage.
This property is off market, which means it's not currently listed for sale or rent on Zillow. This may be different from what's available on other websites or public sources.
