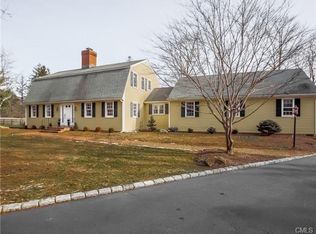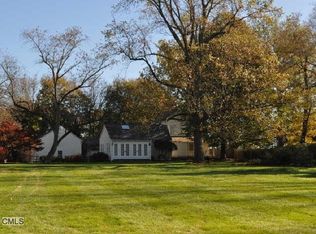Previously the home of acclaimed fashion photographer Stephen Colhoun, this Modern Day Farmhouse is designed for family living at every turn. Spacious public spaces flow into each other with the same openness as the surrounding landscape. Set on just over 2 acres, every room is visually or physically connected to the pastoral setting of this lower Greenfield Hill home. The perfectly juxtaposed windows in each room provide views of the serene meadows. Exposed farmhouse trusses intermingle with industrial steel beams and rich wood barn doors completing the vision of the owner/architect. With 5 bedrooms, 4 full & 2 partial baths this home provides abundant family space & with the main floor in-law option...it's the perfect multi-generational home for today's modern family! Detached 2 ½ car garage with loads of storage space for canoes and kayaks. The separate office "barn" will drastically reduce the work commute! Be mere minutes to Fairfield Center/train and just seconds to the Greenfield Hill retail plaza. Make this Modern Day Farmhouse a full-time family home or the perfect country weekend escape from the city.
This property is off market, which means it's not currently listed for sale or rent on Zillow. This may be different from what's available on other websites or public sources.

